Diploma 2017: "REKINDLING ŠUMAVA - Cultural rehabilitation of rural settlements through traditional crafts and local resources" by Matyáš Cigler
Tutors: Joakim Skaja, (APP), Eva Kun (DAV), Harald Røstvik (sustainability), Sigurdur Gunnarson (TTA).
The aim of this project is to rekindle the traditional wood culture in Šumava, a remote mountainous region of deep forests in the southern Czech Republic, where for centuries, wood was the main source of income and building material.
Today this unique culture is disappearing due to the turmoils of the second half of the last century, when the vast majority of the original inhabitants were relocated and the region was repopulated by people from different parts of Czechoslovakia. Local log houses are now being replaced by prefabricated catalogue equivalents constructed with foreign material, while the wood, without any processing, is sold to Germany as logs. Such circumstances led to high increase of unemployment and decrease of population, as young people move to the cities.
My architectural response to this situation is Bohemia-Werke, a resurrection of a long lost factory in the valley of river Losenice 2km from Kašperské Hory. It is a seed that once planted will reignite the use of wood architecture and crafts related to it. It is a compound of buildings built on the ruins of the old factory, keeping some of the characteristic elements of the decaying buildings and reusing the crumbling remains.
At the heart of the building is a sawmill, with both natural and fast drying facility, and a large open hall for wood processing machinery, enabling the production of cheap wood construction elements.
Attached is a row of five wood workshops which can be used by newly founded companies or individuals who do not have the capital required to equip their own workshop. Here they could start their business without large investments, taking wood directly from the mill and using the heavy machinery.
Both machine manufactured and hand crafted products end up in a storage-showroom located in a wooden barn, which is the only remaining wooden building of the original compound.
Next to the large production building is a wood log cabin with a small pub, office, showers, toilets and bedrooms on the second floor (1st upper floor) for workers and apprentices who have travelled from further away.
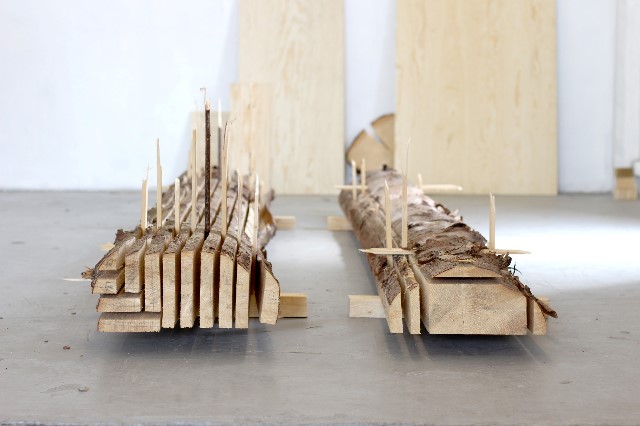
1:1 experimental wood cuts
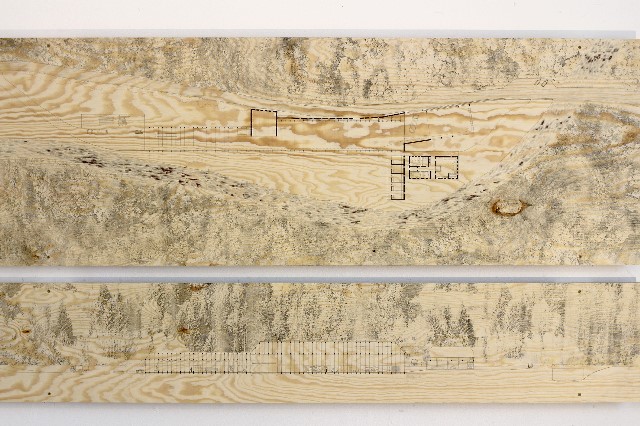
Plan and section 1:200
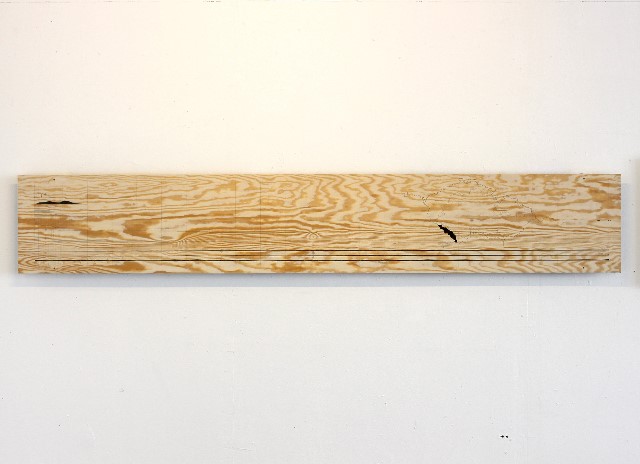

timeline and map
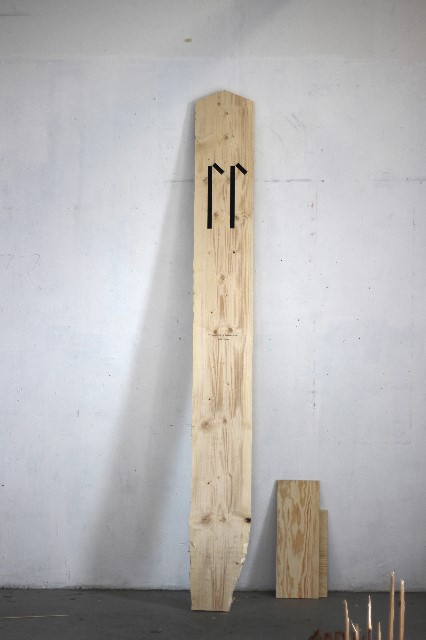
the death board
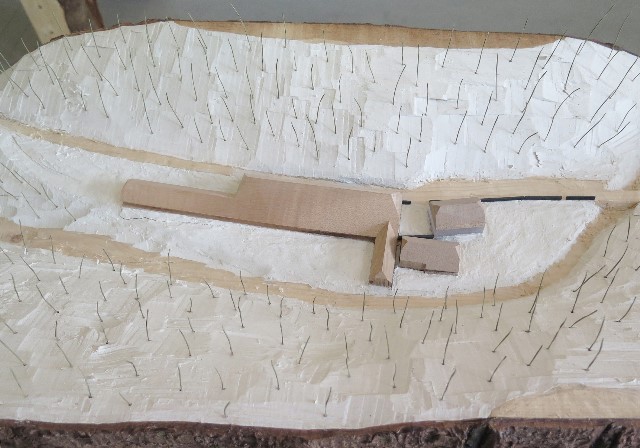
situation model 1:500

Exhibition and the author
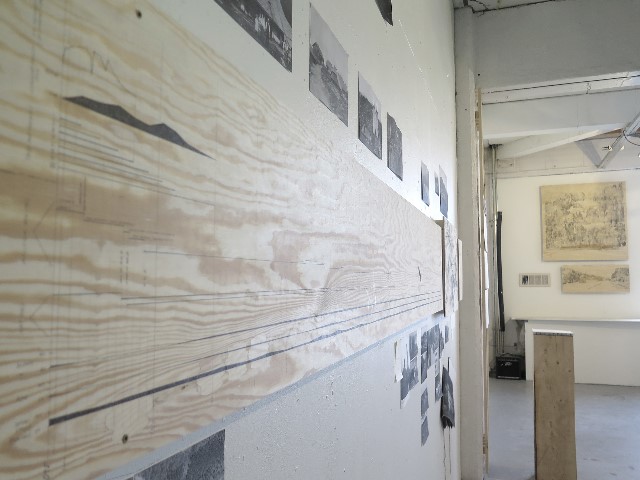
timeline in the exhibtion
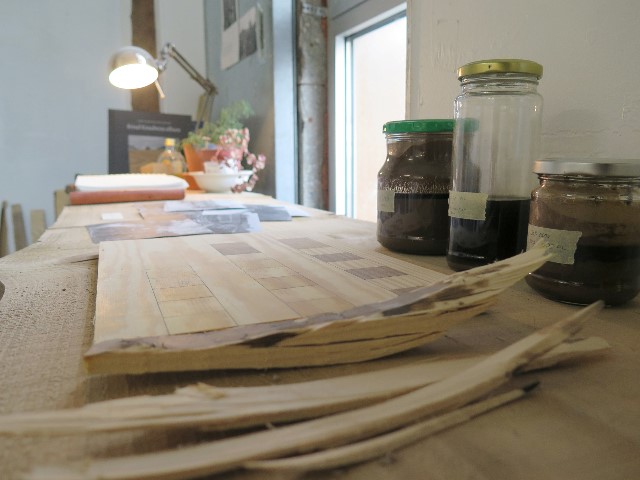
research table view



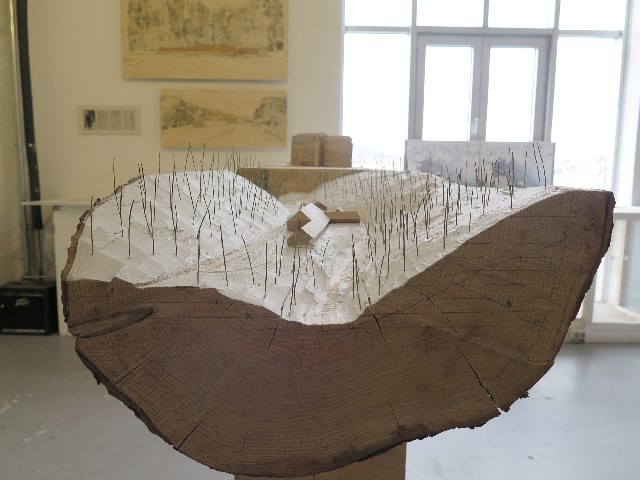
situation model 1:500

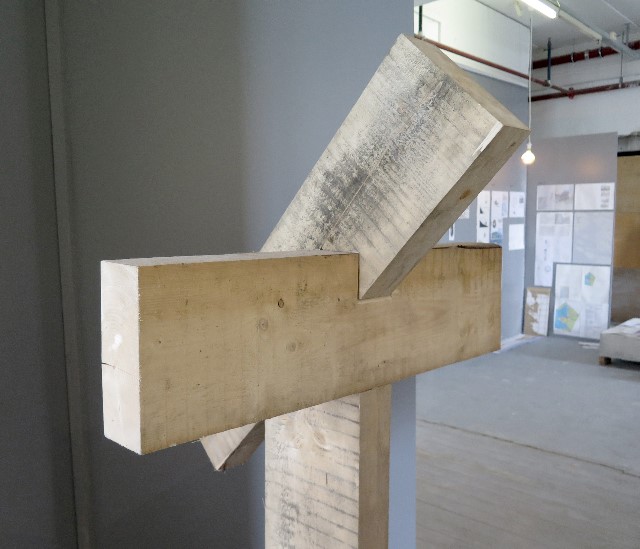
1:2 model of roof construction detail
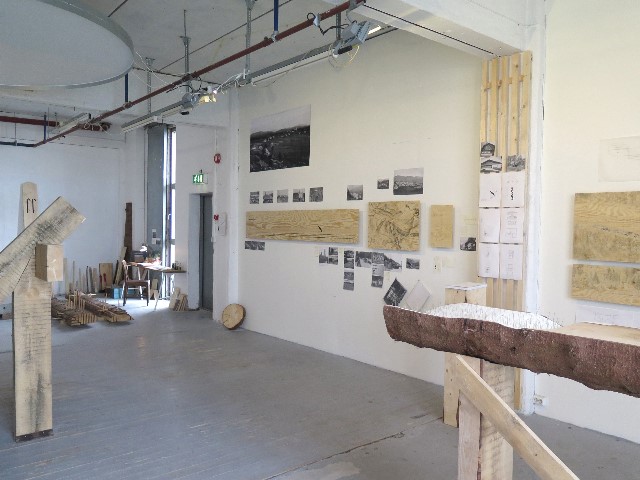
view at the exhibition

research book

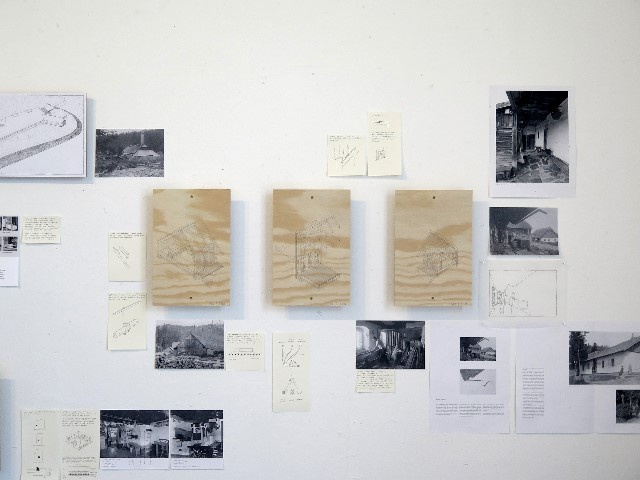
axonometrical details 1:100 in exhibition
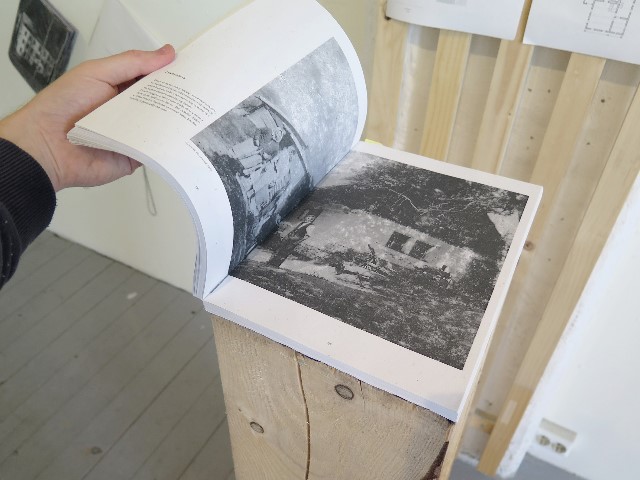
research boook

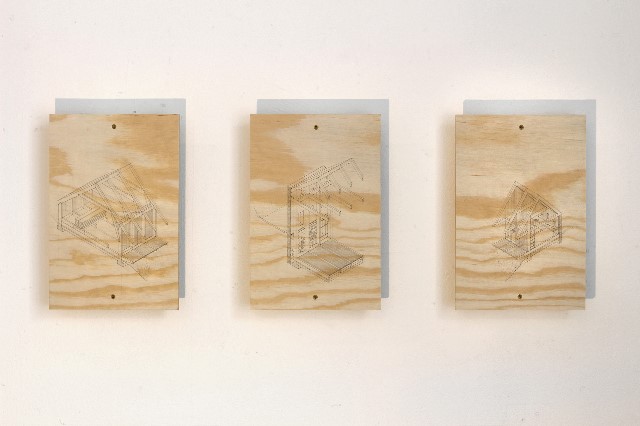
axonometrical construction details 1:100
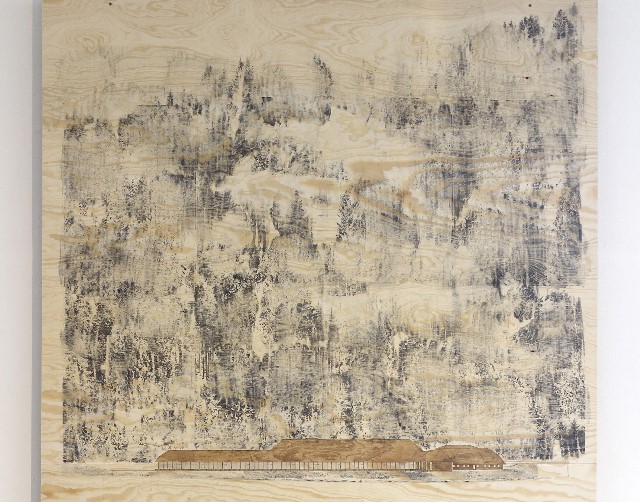
South view perspective
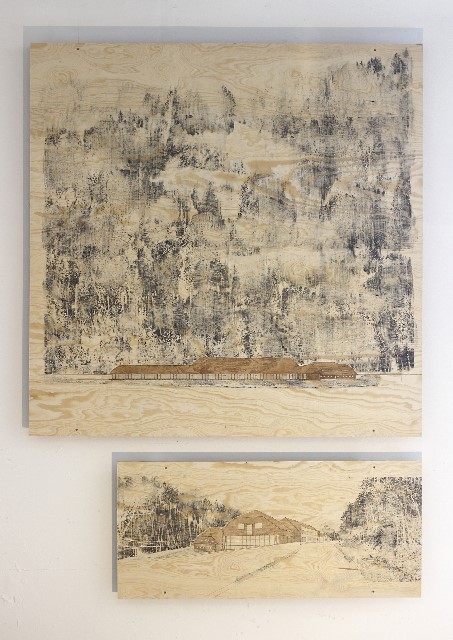
Perspectives
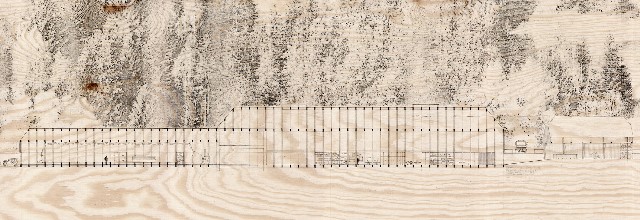
detail of section 1:200
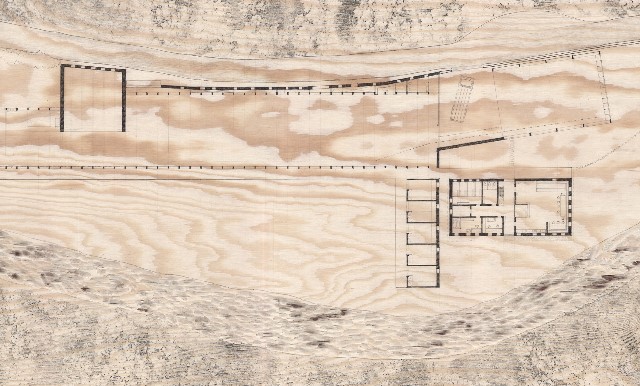
detail of plan 1:200
