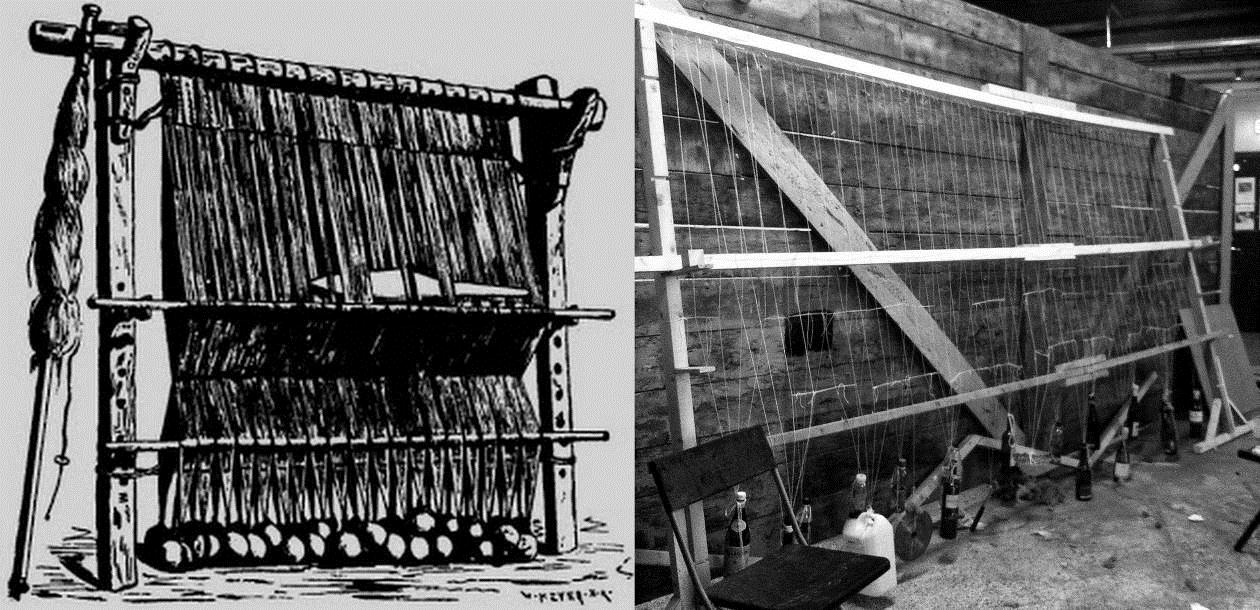Climatic Chamber: Wool House
By Vilde Kjærsdalen, Julian Karlsen, Benjamin Alstrup Velure and Jor Jacobsen. Assignment: To design a compact living area for two people, by re-used materials. Wood materials are mainly leftovers from a building-site at Damsgård in Bergen. Insulation-glass was unsold glass from a glazier. And reused wool from Hillesvåg wool fabric
Since many of the different materials already had a given shape from start (insulation glass, doors etc.), we early started to work in 1:10 sketch models with the given measurements. The early process was very much like finding “the right” solutions in a 20 piece puzzle with hundred solutions. We wanted to use the constructive quality to each material:
12 old whole wood doors – wool – insulation glass – shuttering plate in plywood - wood
These are the main materials in our climatic compact living chamber.
By making pointy walls, we use the doors as constructive building materials which are in no need of extra support; they stabilize themselves.
The roof is made by rain proof shuttering plates in plywood, and is tilted as a result of the pointy walls.
Insulation
Insulation walls and roof is projected with an ‘inner skin’ of soft wool, made with a technique from the 17th century: weaving by using a loom which we in Norway call ‘Oppstadveven’. We built an untraditional oppstadvev (loom) so that we could weave wool. In this way, we managed to make an insulation wall perfectly shaped to fit the pointy walls

Left: traditional oppstadvev from the 17th century Right: Our 4 m. long oppstadvev with old bottles as weight
As an insulation material, wool has some very positive effects on the inside climatized room;
wool is harmless to breath in, and it also has the capacity to regulate the inner climate changes, by absorbing moisture up to 30-40% of its own weight, before feeling wet.
Now, wool doesn’t weigh much, but still it helps a lot in such a small room!
