Diploma 2014: "Attende til Framtida" by Alexander Helle
Back to the Future
The aim of this diploma project is to develop a proposal for a small agricultural village outside Bergen, Norway. The village is created by rural densification of six agricultural properties. The purpose is to create a sustainable agricultural community for the 21st century.
My suggestion is to establish a residential and agricultural cooperativ for each of the six properties. The proposal differs from normal housing cooperatives because each unit holder not only get the right to live in one of the proposed properties, but also holds a share of the agricultural production from the farm.
Where
9 km air distance southeast from the center of Bergen lays a place called Unneland. It is located on a flatland where three valleys meets. The name Unneland comes form the old norse river name Audna, a river that follows one of the valleys. Audna ends in the lake Haukelandsvatnet in the crosspoint between the valleys. The placement is a natural amphitheater surrounded by mountains and overlooking the lake. Despite the short distance to the Bergen center, Unneland has preserved its rural character. The area con- stitutes 455000m2, plus 2410000m2 of mountain outfields, and is developed with 10 agricultural properties, 12 detached houses, one scrap dealer, a kindergarten, an equestrian center and a commercial building. Unneland school was closed down in 1997.
How
A key tool has been analyses and interpretation of the landscape and local building traditions. This ended up in a strategy for rural densification. More houses, people, animals, more potential, for social meeting places, commercial activities, an attempt to lay the first stone for new things to happen. The diploma project has a community scale, and facilitates housing for a mix of people. The proposed dwellings therefore varies from family houses to collective housing. Through a dense and small-scale development, I hope to reduce the threshold for random encounters between people in everyday life. Rather than clear private boundaries I have sought to secure intimacy and privacy by distinctions between different zones. The proposed outdoor private properties are small, while the common areas are diverse and easily accessible and common for all.
The site plan is inspired by the west Norwegian cluster-farm structure, common in this region until the age of industrialization (1800-1900). Norway developed, in contrast to most of Europe, a particular farm struc- ture with free and partly independent farmers from the 1300. While most central Europeans lived in villages, norwegians setteled in collectiv farmyards. The public space between the buildings, called the tun (town) was common, and served as an important democratic and social meeting space. All the inhabitants of the tun was also entitled to free access to the sea (fishing and transport) and the outfields/mountains (grazing and hunting). This access point is called a allmenning, translatable to common for all men.
The new age of industrialization and centralized government power reformed the urban settlement. The tuns were split up into private farms scattered around the landscape, with the farm house centralized in the center of the property. This process is called The Great Transformation (Norwegian: Det store hamskiftet), and has continued into the typical suburban sprawl of singel-famely housing.
For whom?
Only three percent of the land area in Norway has a topsoil suitable for food growing. This agricultural land- scape is highly valued for recreation, and is aesthetically appreciated in the same way as parks. Most cities have been established close to the best agricultural sites, and these areas are now threatened by urban expansion. Development on this soil is not reversible, it takes over 100 years to create 1 cm of topsoil.
800,000 Norwegians dream of living on a small farm in the countryside. They represents over 15 percent of the total population, and the figure has been stable for several years. For policy makers and planners this is considered a romantic utopia. They are planning for a tremendous growth in the population in the cities. Statistics Norway, SSB, has estimated a population growth of 50,000 people by 2030 in the municipality of Bergen, from 270,000 to 320,000 inhabitants.
The world produces enough food to feed the world’s population, but the distribution is uneven. Over a short period of time humanity has used so much energy that the pollution produced threatens our very existence. This backdrop makes it necessary for us to plan in new ways. A change of lifestyle are often described as something negative, a sacrifice of our individual quality of life. This diploma project attempts to show that this does not need to be the truth. A less alienated way of life could bring new life values, and also be more sustainable in our own lives. The diploma “Back to the future” should therefore be seen as a experimental workshop for a possible future community building.
All photos: Alexander Helle
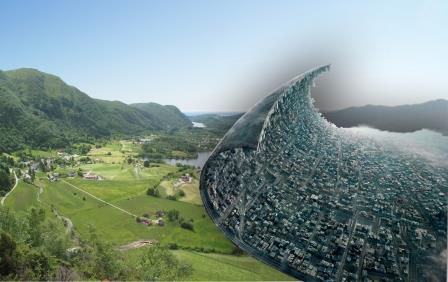
Byvekst: Det er venta ein kraftig vekst i befolkninga i Bergen dei neste 30 åra. Bustadsbygging truar difor det bynære landbruket.
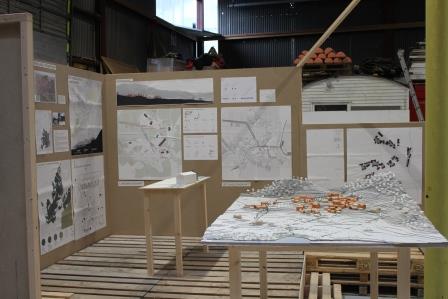
Situasjon Frå utstilling på Bergen arkitekthøgskule august 2014
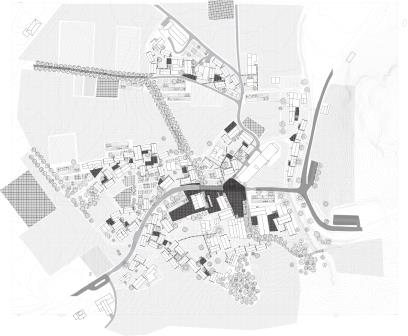
Kart ny situasjon: Situasjonskart over Unneland sentrum med dei nye bustadane plassert.
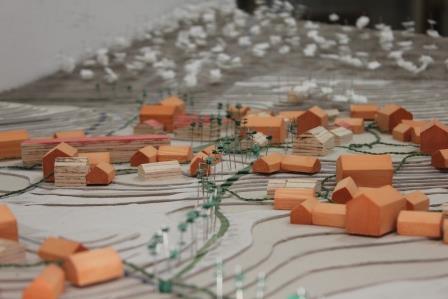
Situasjon frå modell 1:500
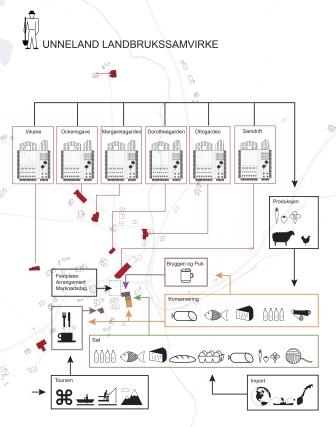
Skjematisk landbrukssamvirke
Forslag til omorganisering av landbruksarealet, og etablering av nytt samvirke til å handsame bearbeiding og sal av landbruksprodukta.
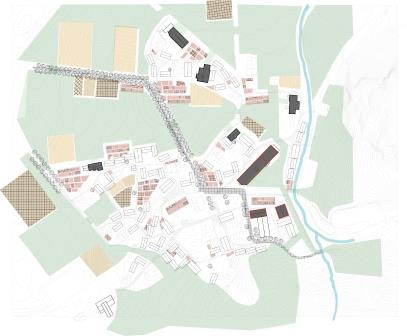
Jordbrukskart:Situasjonskart over dei nye landbruksprogramma.
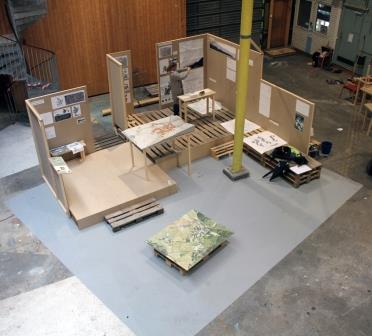
Frå utstillinga på Bergen arkitekthøgskule august 2014
