Diplom 2014: "CONDEEP AFTERMATH" by Carl-Thomas Egenæs
RE-USING OFFSHORE INSTALLATIONS
Creating an alternative future for the soon to become obsolete condeep design in the north sea of Norway.
Attaching the offshore structures back to the city fabric that it once so lively was a part of.
For over 30 years concrete deepwater structures (condeeps) have stood on the bottom of the North Sea, pumping oil and gas from the Earth’s rich sedimentary layers. Today there are about 500 offshore installations on Norwegian soil, whereof 12 are condeeps. Some of these have already been decommissioned, and the remaining will all be decommissioned within year 2020. The OSPARCommission* meeting in Sintra in 1998 determined that all redundant and decommissioned platforms in the North Sea should be removed. The future of these structures has been uncertain for a long time and no decisions have yet been made. This project discusses the reuse of a condeep as fundament and vertical support structure for an urban development in Stavanger.
Stavanger is full!!! There are no more affordable housing in the city for people with medium to low income. The newly educated, new small families, workers in the service industry and the elderly, are resourceful groups that can contribute creatively in an urban setting but they cannot find a place to live centrally in Stavanger. This has resulted in mass departure to the close by city of Sandnes, which has become Norway's fastest growing city. The chosen site at Spilderhaug is one of a few remaining industrial areas in close proximity to the Stavanger city center. With its three grain silos and one steelwork dealer, the area is squeezed between urban developments at Strømsteinen and Lervik. Spilderhaug has been regulated to include housing and offices in the future.
The project focuses on the unique qualities of the condeep structure: It’s enormous size, closeness to the water and endless possibilities for vertical programming. Placed in the water with close proximity to land the new development provides a feeling of removal from everyday city traffic and noise while still being attached to the urban fabric of Stavanger. On the ground level, a promenade takes you from the historic Pedersgaten down to the water, along the silos and over to the condeep structure. Between the structure’s three towers, the promenade transforms into a public plaza that contains green spaces with local vegetation and a number of ramps and stairs leading down to the water level. The water plaza is a supreme haven for travel with canoe, kayak or other water transportation.
The formal logic of the project is based on a vertical grid construction of reused offshore steel that pierces the condeep structure and creates 20 to 30 programmable floors around each concrete tower. In this grid, building units of specific sizes are inserted. The housing units are based on a 6X10 meter floor plan and are flexible to be doubled and tripled in either height or width. The same 6X10 meter module can be kept open and used as a green space for one housing unit, or be shared by two units. On every 10th floor there is an outdoor green roof / park which is open to all residents.
*The OSPAR Convention is the current legal instrument guiding international cooperation on the protection of the marine environment of the North-East Atlantic.
All photos: Carl Thomas Egenæs
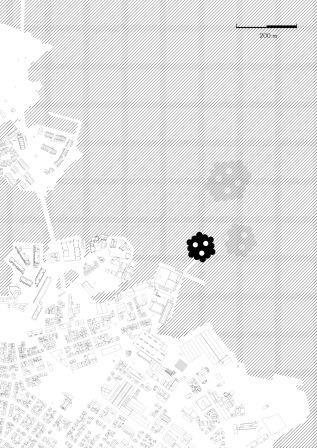
Map of Pedersgaten, Strømsteinen and Spilderhaugen area in Stavanger. Showing placement of project in urban context
and it's surroundings.
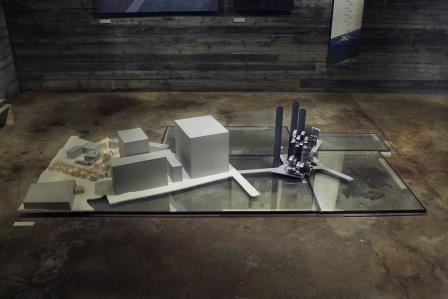
Situation model 1:200. Showing how the project connects with the local context. The traditional wooden houses of
Pedersgaten starts in the city center and ends up at Spilderhaugen where the heavy industry takes over the seafront with
three tall silo buildings.
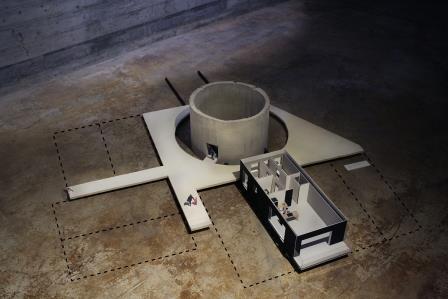
Housing unit model 1:25. Showing the 7th floor and how a unit may be configured internally and how they could be
placed around the condeep structure, creating the semi private, social space, the aerial walkway.
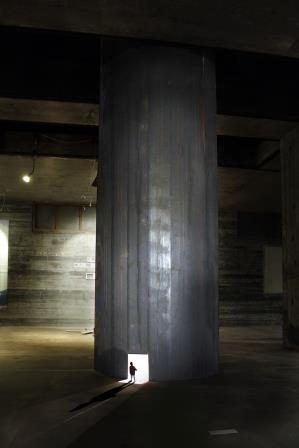
Model of 1 of 3 concrete shafts in 1:10. Perforated and transformed into vertical transportation towers as well as
storage, and recycling systems on each floor.
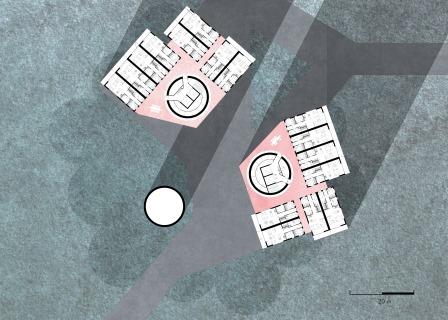
Plan 7th floor.
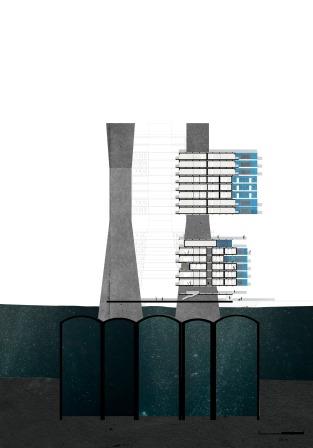
Section tower one. Tower two in background.
