Diploma 2014: "Intercultural co-existence" by Fredrikke Frølich
Meeting people, bridging difference and getting along
Culture is re-negotiated, evolving, dynamic and hybrid by necessity. Cultures grow through the everyday practices of social interaction. Cultural diversity is based upon a positive intercultural dialogue, which is a necessary element of cultural diverse societies.
Cities and regions of the 21st century are multiethnic, multiracial and multiple. No city, or part of a city, can stand as an archetype for all cities. Each city is continually creating landscapes, both physical and psychological, marked by the difference between people with various cultures, heritage, values and interests.
Norway is no longer a heterogeneous society, and its members are expected to move towards an intercultural co-existence. The growth of foreign cultures, and increased immigration are likely to result in bigger, more diverse and multicultural cities as settlement patterns show a massive move towards urban environments. In the future, inhabitants of Norwegian cities must learn to tolerate differences and cope with culture clashes on a daily basis.
The ambitions for the diploma project is to create spaces in the neighbourhood of Grønland, Oslo, where people can meet regardless of culture, identity, social status and religion. An ever-changing meeting place that, like culture, evolves and re-negotiates space over time.
The focus of the project has been to develop a concept of meetings related to food and food-culture. The choice of program was made through identifying the existing network of micro-publics and important actors in the neighbourhood. The project adds on to and reinforces what is already present.
Today Grønland is a place where global elements are made local, and cultures from around the world are de- and re-territorialized. Situated on the border between Oslo east and west, and in proximity to attractions like the central station, national opera and botanical garden, the area attracts people from different locations. The size of the apartments in the area are generally small and there is a need for places to meet and exchange outside the home. The suggested building works on both the local and the city scale as a hybrid between a community building and a food-lab for the city.
The architectural response is meant as a starting point for a greater urban strategy that gradually takes advantage of potential sites in Grønland. The suggested building provides flexible spaces for formal and informal activities. The architectural ambitions of the diploma has been to create a building that reflects openness and change by offering the users the possibility to adapt the building to their needs both programmatically and with regards to exposure of activity with a flexible facade. The white, translucent material transforms the structure into a glowing lantern by night and diffuses light to the interior spaces by day.
Situated in close relationship to an existing brick building the project also discusses the relationship between heritage and precent time. The three main spaces, the greenhouse tower, an educational/multipurpose zone and the spaces within the existing brick building, works with distorting transitions between inside and outside. The building is small but has a strong architectural character in relation to its surroundings to underpin the importance of the program inside.
The diploma project is not trying to come up with a solution to how to integrate immigrants into a Norwegian culture, but rather to join the debate on how to move towards an intercultural co-existence where all parts of the society adapt to new situations in an increasingly global and diverse city.
This project was awarded a Distinction for outstanding quality by the assessors.
All photos: Fredrikke Frølich
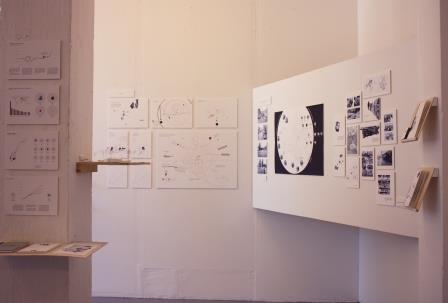
Introductory part of exhibition with topic, site and contextual analysis.
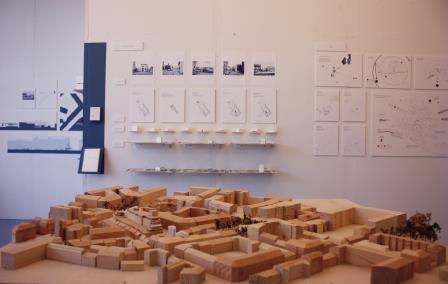
Model showing the situation in 1:500 with typology studies in the background.
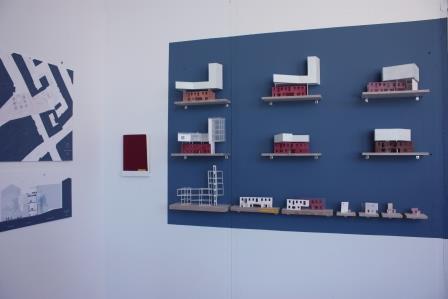
Explorations on transforming and adding to the existing structure.
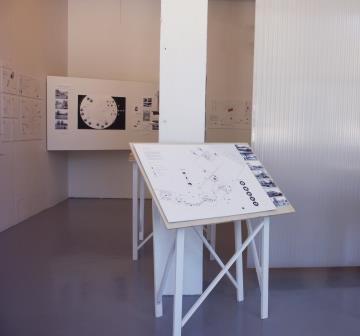
End of exhibition showing the project in the larger urban context discussing future possibilities.
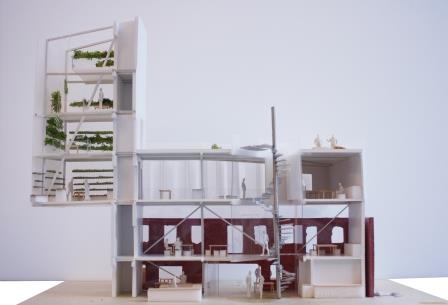
Section model 1:50
