Diploma 2015:" Wall Invert" by Line Flores Myhre
-Insertion of a juvenile detention center as a mediator between institution and public
This project was awarded with a Distinction for outstanding quality by the diploma assessors.
Throughout the course of history, prison architecture has reflected society’s ever changing thoughts and ideas on detention and punishment. The prison and its architecture have always been intended as tools or technologies to create a safe society, and it has been done through the roles of a deterrent, justifying and rehabilitative institution.
Michel Foucault describes the prison as a Heterotopia, a place that has a precise and determined function in society, but it can change how it works according to the changes in the culture of that society. This place is a mere reflection of society, were real places and functions are simultaneously represented, challenged and inverted. It has a role and function in the society but is at the same time cut off from it.
Few architectural elements represent this as clearly as the wall. It is a constant and unambiguous symbol of being cut off from society. It is a strong representation of the deprivation of liberty, and it is meant to create safety and security for both the inmates and society. But its strong expression can equally mystify and create fear of the wall and those who are on the other side.
This diploma seeks an alternative solution to the current function and design of juvenile prisons in Norway. Through architectural exploration of the prison wall and more porous physical boundaries, a safe and open environment that is part of the cityscape has been proposed.
Youth between the age of 15 and 18 is one of the correctional services’ most fragile and exposed groups. The diploma is an architectural and spatial investigation into what a correctional institution for this age group can be. The intention has been to find ways for the prison to interact and enrich the urban fabric of the city. Opening up for more interaction will hopefully have positive implications for the rehabilitation of the inmates and on how society perceives the prison as an institution.
Today the majority of convicted youth are detained among adult criminals because of a lack of alternatives. In 2010 the government implemented a pilot scheme for a juvenile prison customized for the youth and their needs. This has since 2011 been realized as a service for four convicted juveniles in Bjørgvin prison in Bergen. It was further decided to establish a youth prison department in the eastern region of Norway during 2015. This is part of the basis for this diploma. It will not present a definitive answer, but rather contribute an architectural vision to the ongoing political discourse on this matter.
The diploma consists of four stages.
I. The loupe and the Atlas
This stage investigates the prison’s development through western history in order to get a better understanding of its position in society and its sociological context. It explores both international and national context, and looks at adult and youth sanctions thru history on a national scale.
II. The Anatomization process
This stage seeks to get a better understanding of today’s situation. Who the young offenders are and their needs. It also present an examination of today’s youth unit in Norway; it’s architecture, functions and operations.
III. The search
Based on a list of criteria, this stage encloses the search for a site. Different cities on the east coast of Norway are eliminated one by one until one remains with the promise of being an ideal site for a new youth unit within a city.
IV. Reciprocal space
This stage seeks to redefine the prison wall and consists of spatial investigations and responses to how the new juvenile prison can be both a rehabilitative place for the inmates, and reconnect and interact with the local community and the city.
The search stage lead to a site in Skien city, a medium size city on the east coast of Norway. The city center of Skien is expanding, but is divided into two parts, the old city center and Klosterøya. Smieøya is an peninsula that sits in the middle of the old city center and Klosterøya. Smieøya and Klosterøya used to play important roles in the timber industry that made Skien the city it is today. But today only one abandoned paper machine factory, PM5, is left on Smieøya. In order for the city center to become one continuous stretch, development on Smieøya is crutial. A new juvenile prison on Smieøya can revive the site and PM5, and can also play an important role in connecting the city center regions of Skien and opening up for interaction with the community.
Some structural elements of PM5 is preserved, but more as an envelope, housing some parts of the new prison, while other parts are extruded out of the old structure and onto the site. The concept for redefining the prison wall and opening up for more interaction has been by creating a “horizontal wall”. The rooms and programs have been organized according to usage of space / level of interaction and access / security. The organization of space and the building itself define these boundaries, ranging for private, semi private to public.
The private parts of the prison are elevated, making the site and ground level accessible for the public. At this level different parts of the new prison, programs and activities are accessible and shared with the public in order to create a new form of interaction between the youth / prison and society. The site itself has also been given new life and turned into a new city park.
The exhibition is divided into two parts, one closed and rigid, symbolizing the hard system of the correctional services. This part presents the three frist stages. The other part of the exhibition is more open and free and presents the site, process and the final project.
Exhibition space
.jpg)
.jpg)
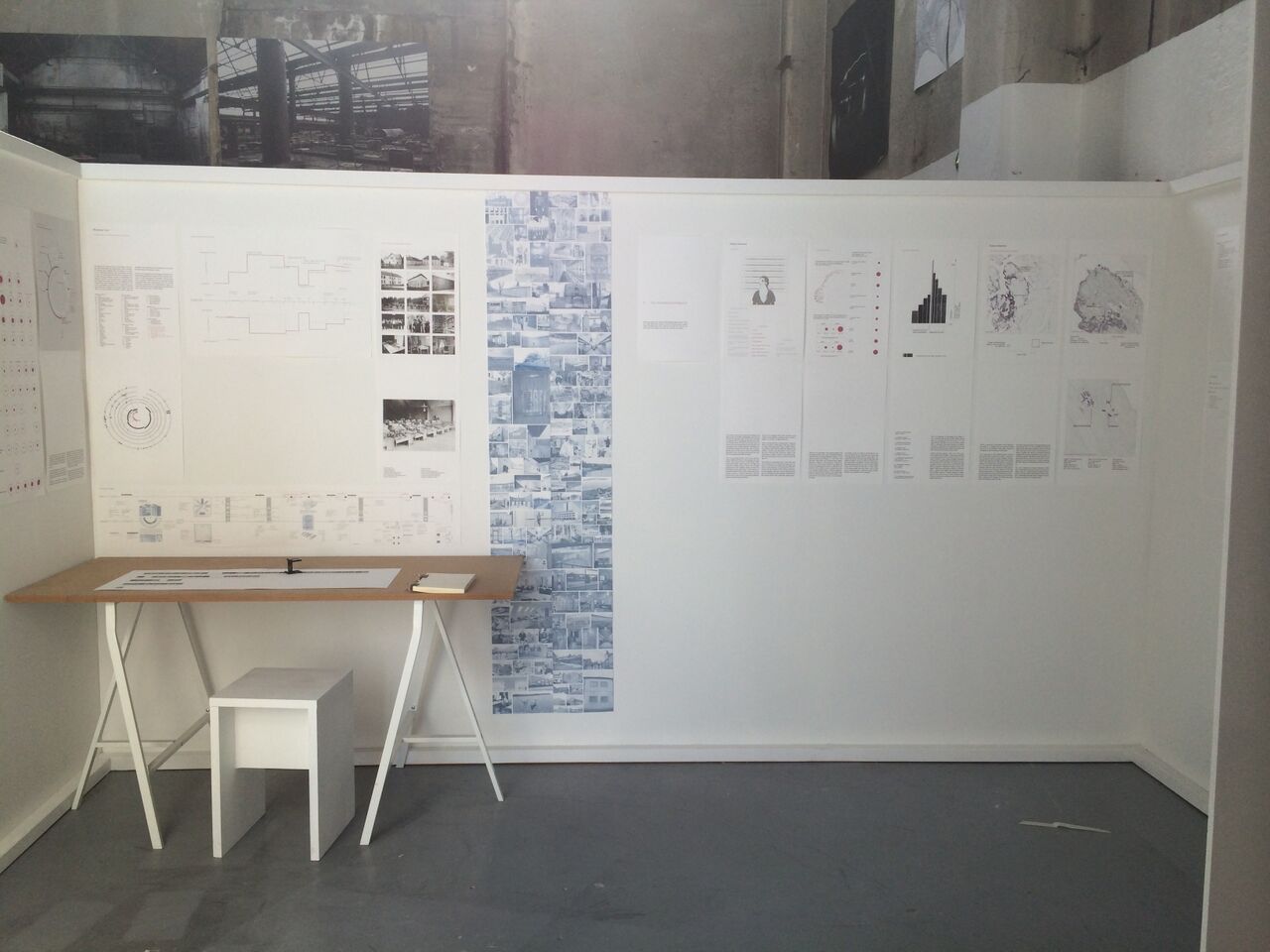
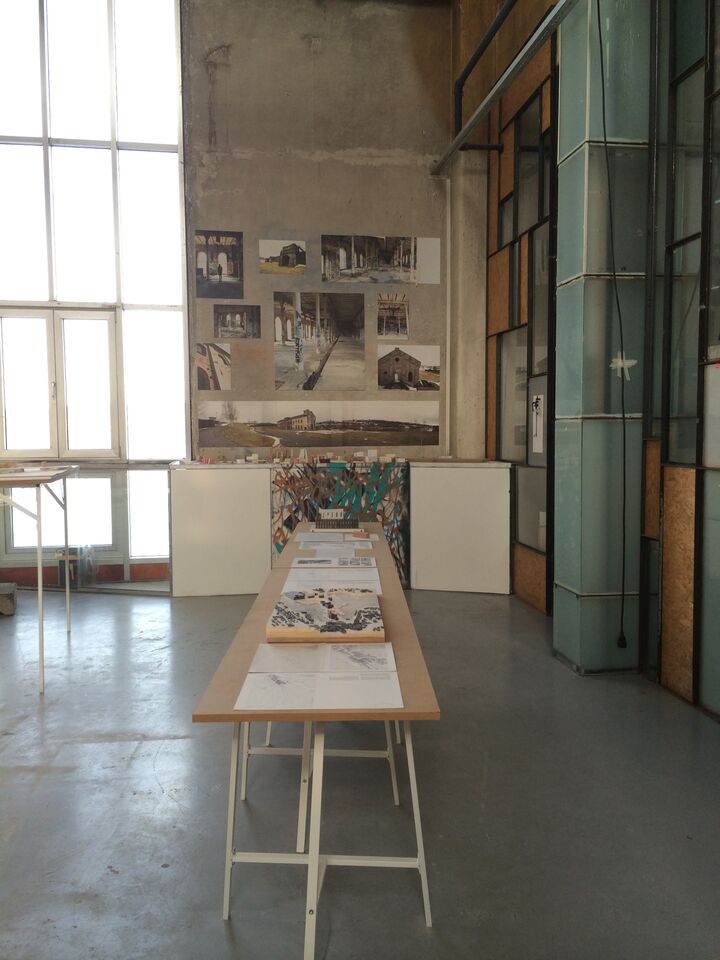
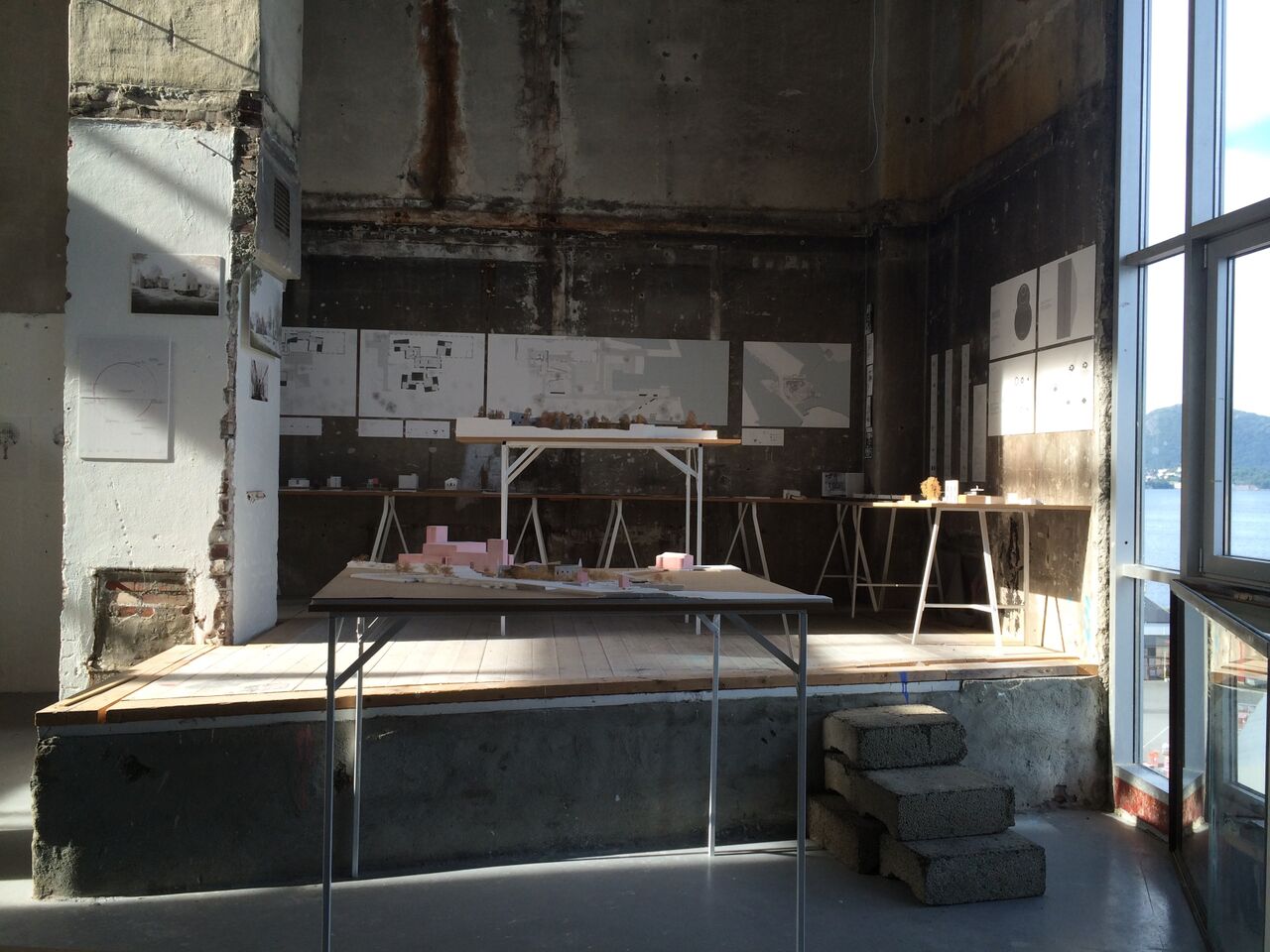
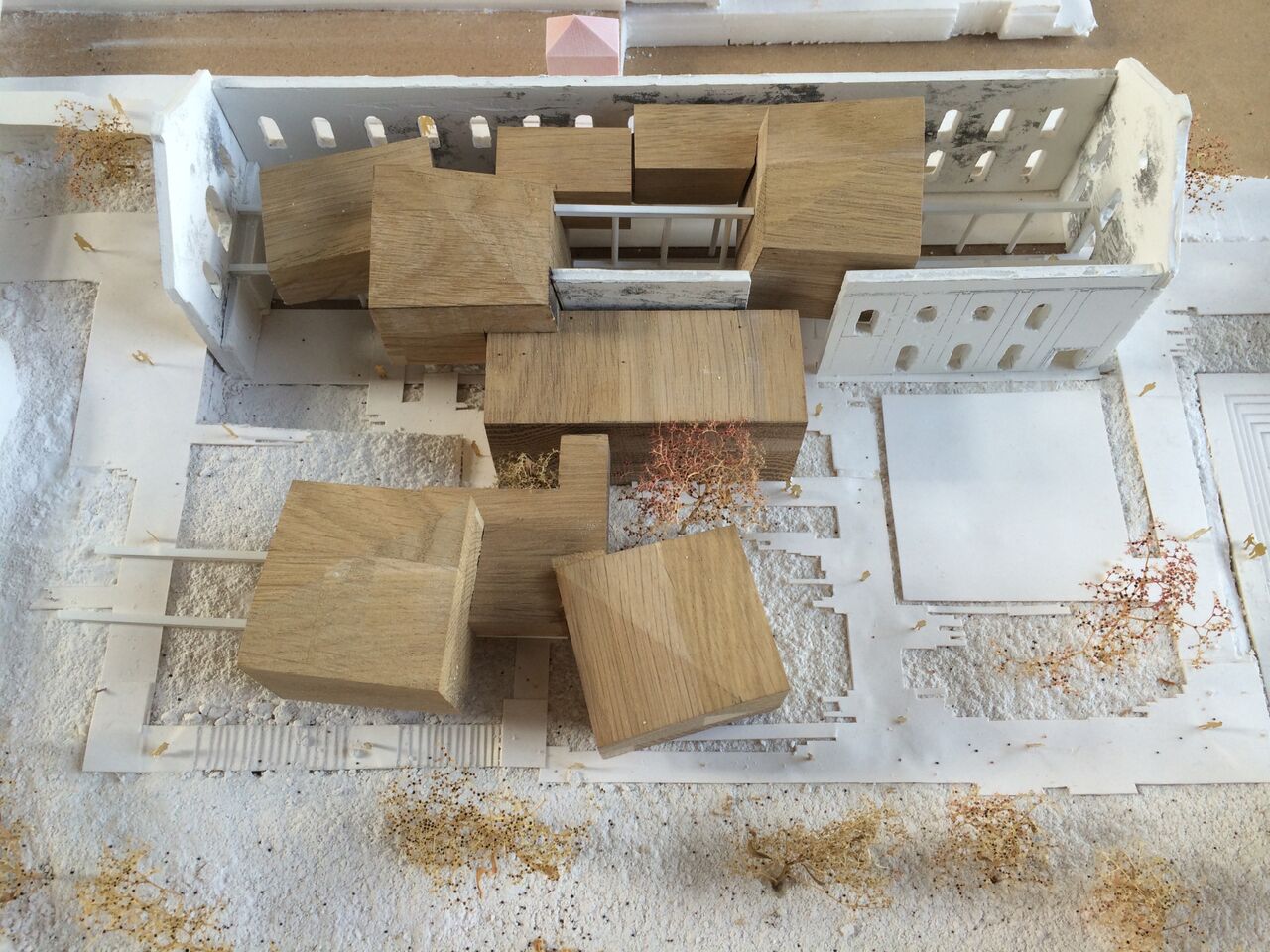
Model 1:200
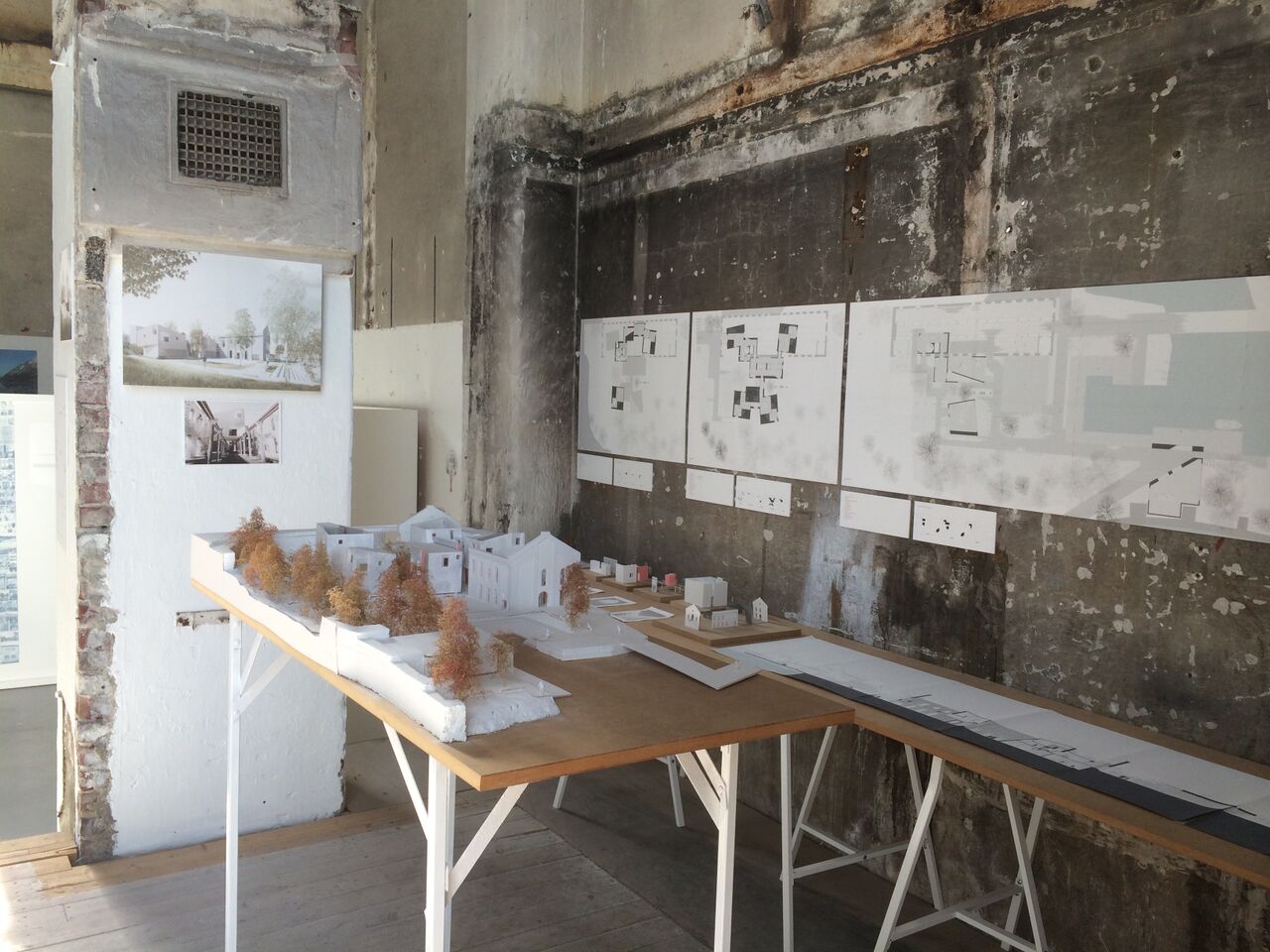
Exhibition space
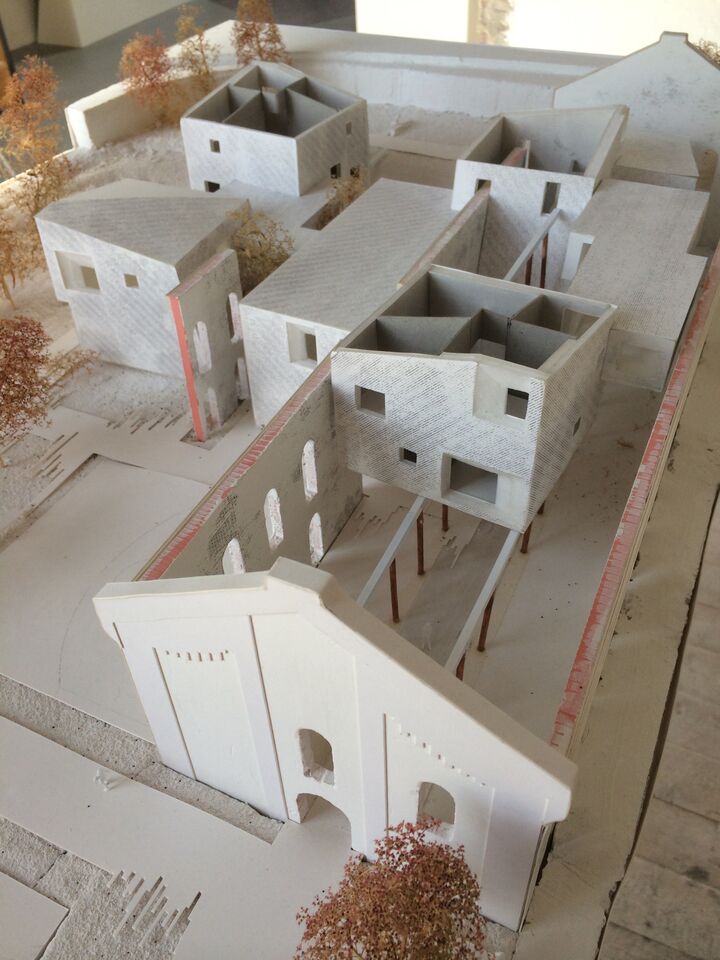
Model 1:100
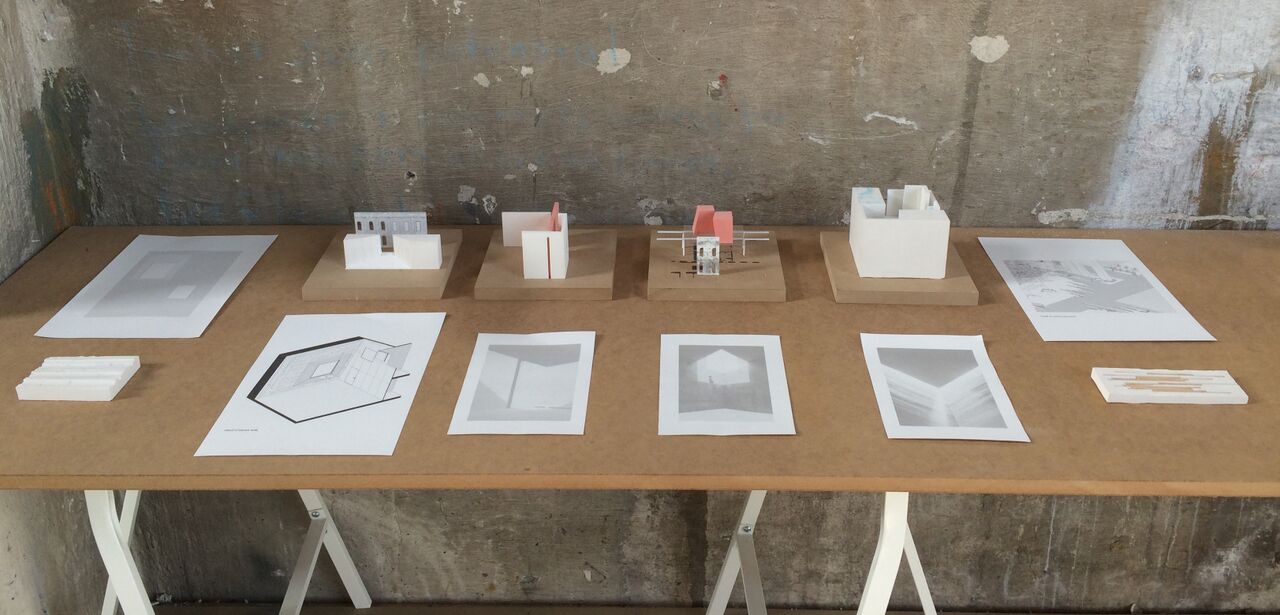
Detail models and illustrations
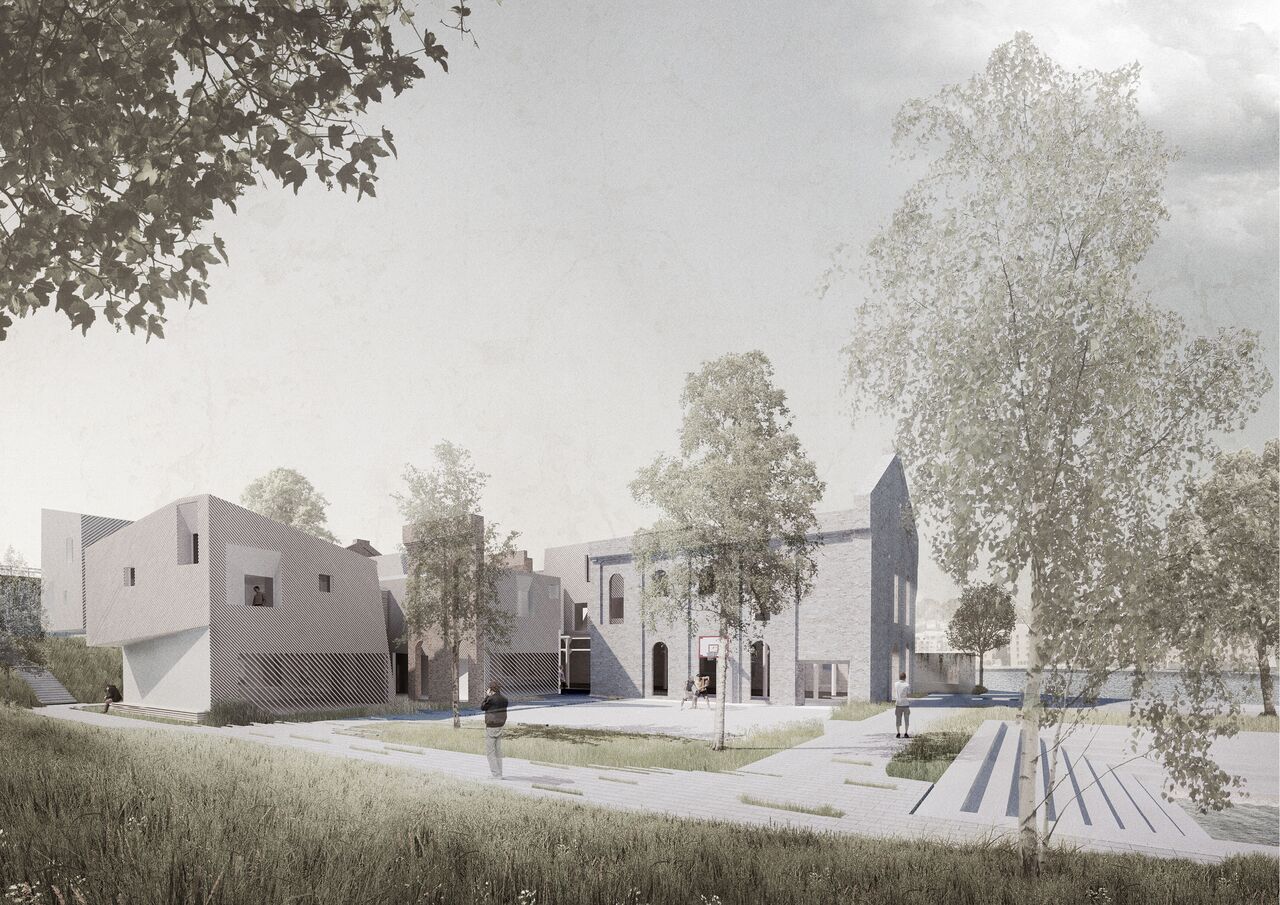
Exterior illustration
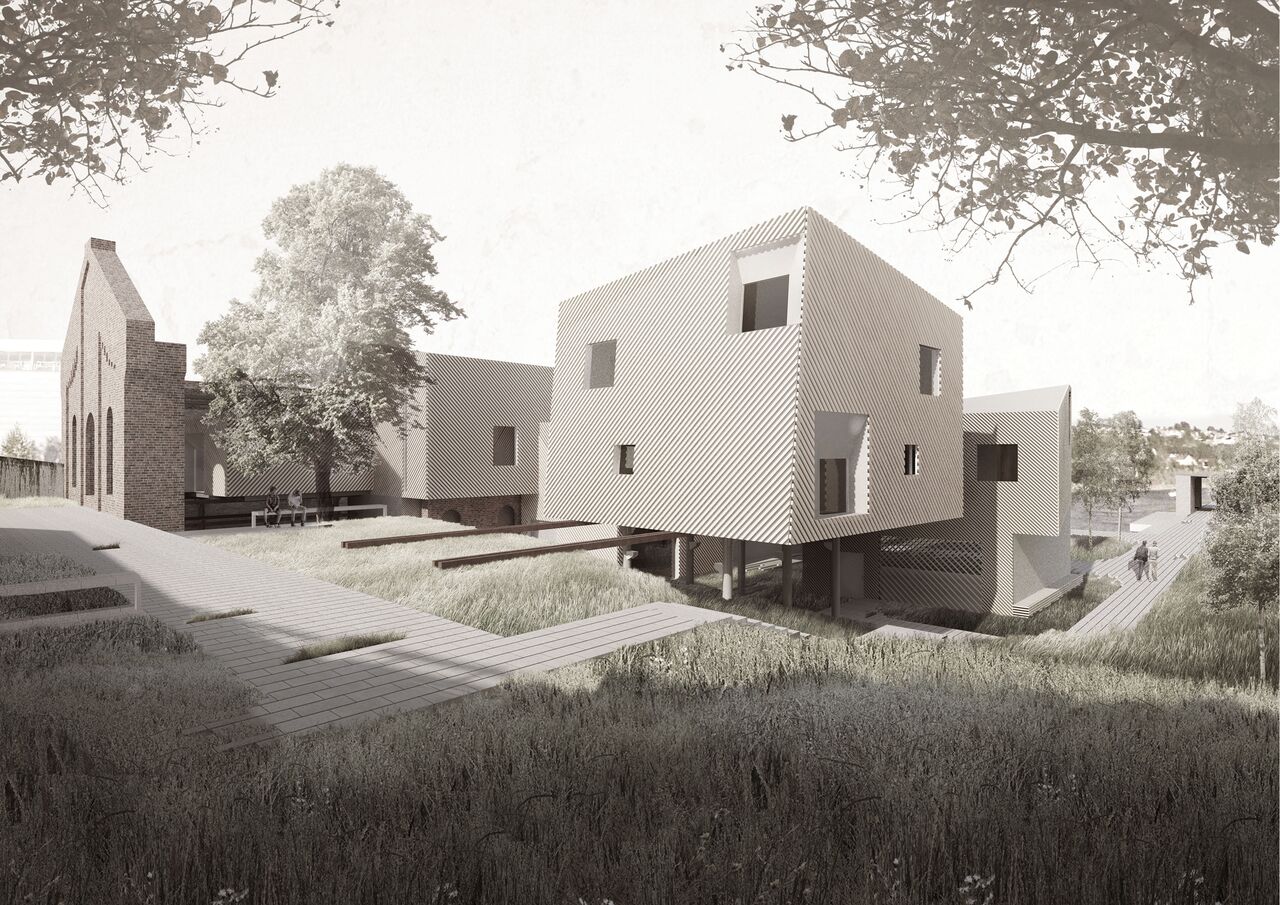
Exterior illustration
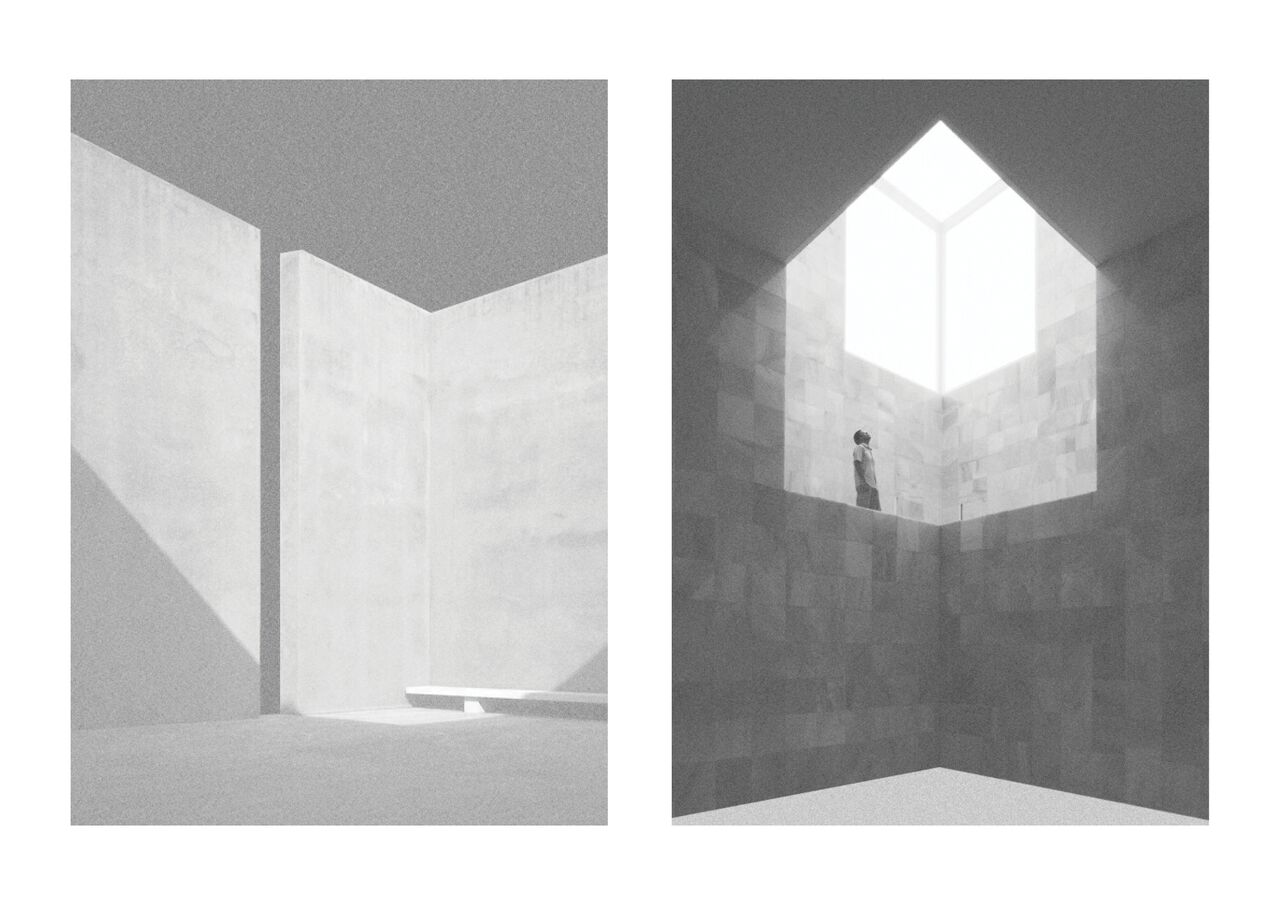
Interior illustrations
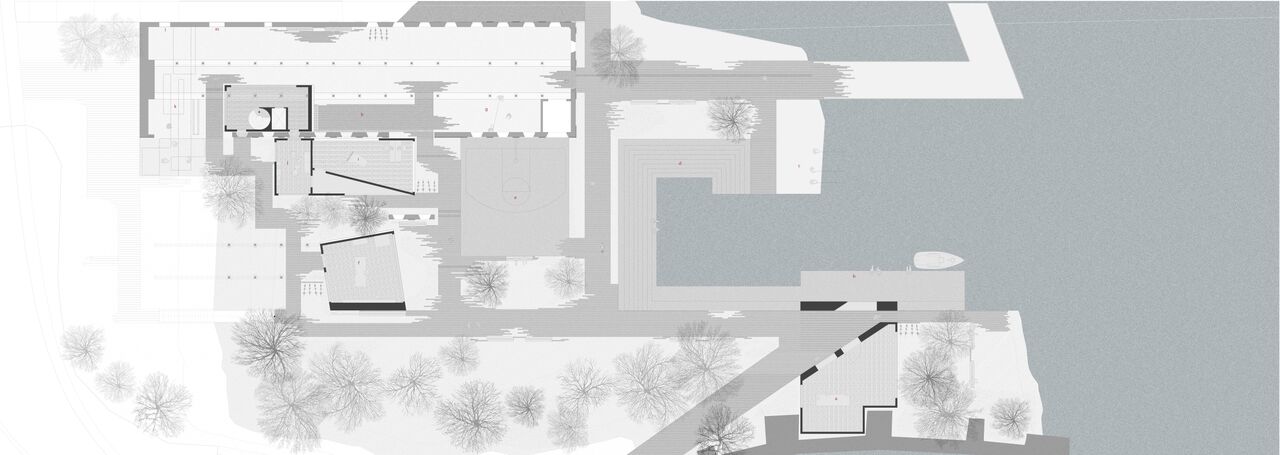
Plan Ground level
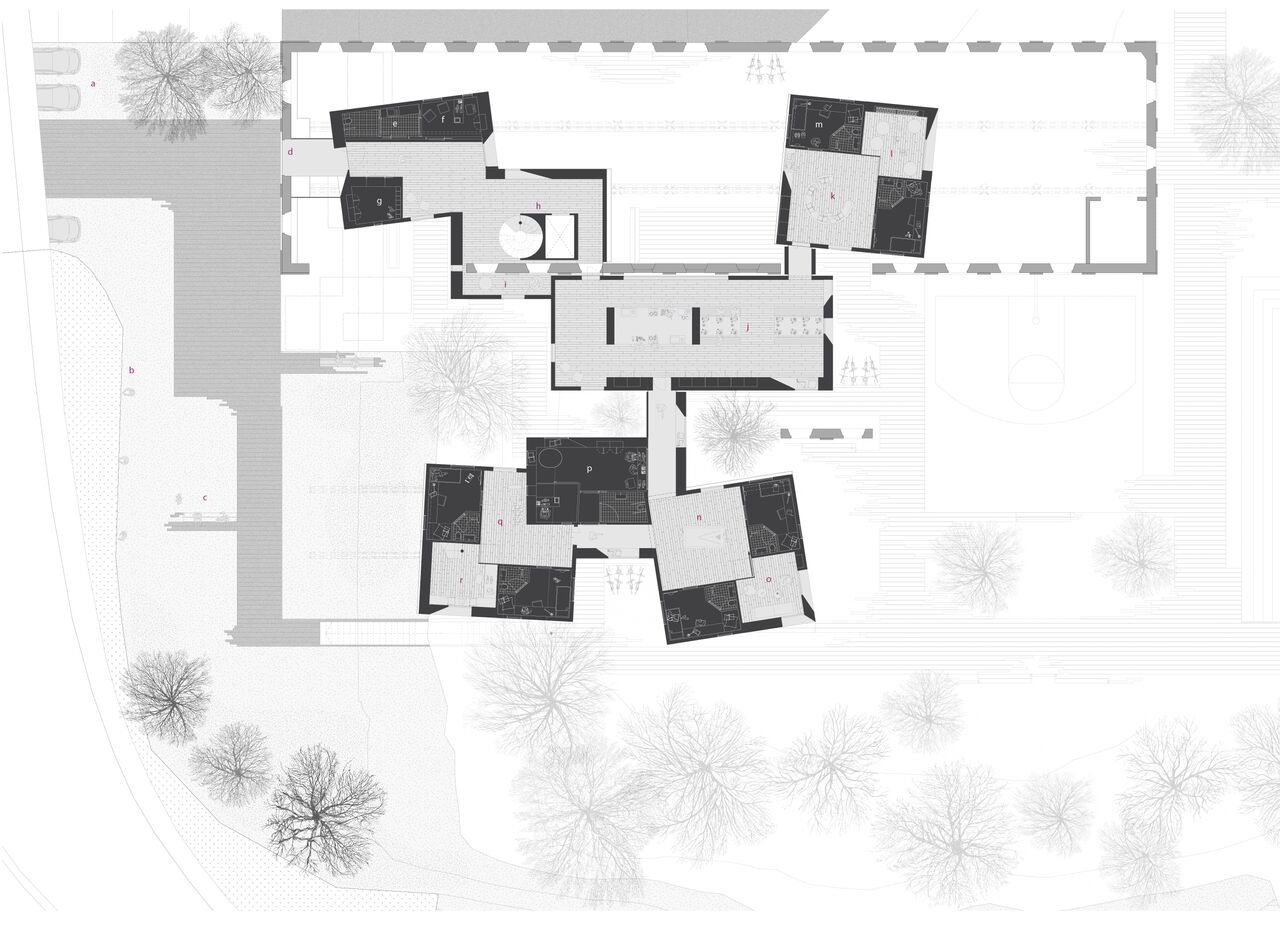
Plan First floor
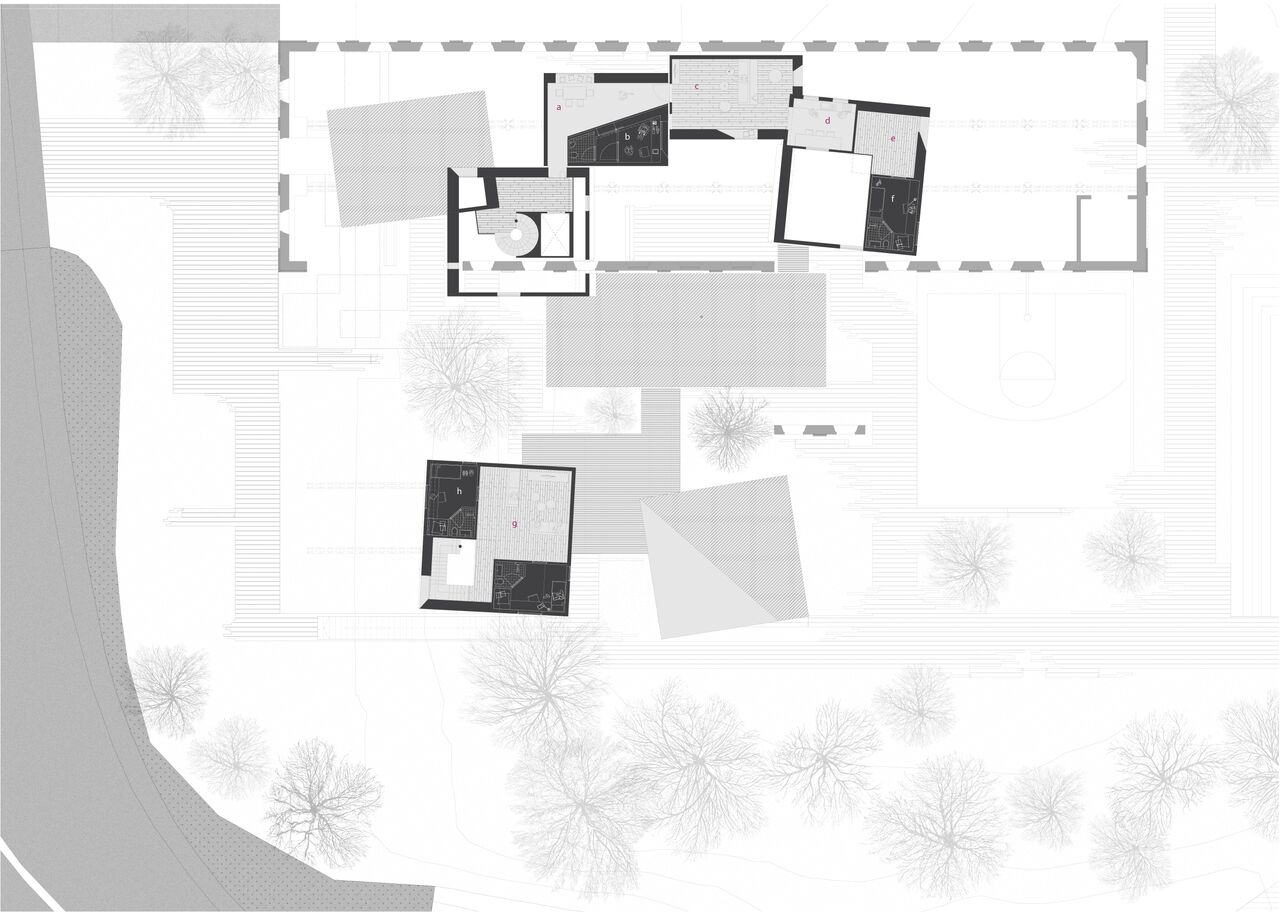
Plan second floor

Section AA
