Diploma 2015: "LUSTER SANATORIUM" by Arnt Eirik Landa
Stage V
This project seeks to investigate the potential reuse of Luster Sanatorium - an abandoned health institution located on the hillside above Lustrafjorden in Sogn og Fjordane, Norway.
Luster Sanatorium was built in 1902 as a response to one of the major health challenges at that time: tuberculosis. Just after World War II the drug Streptomycin practically obliterated tuberculosisand the basis for the operation disappeared. The building was then used as a psychiatric hospital until 1991 and as an asylm for Kosovo-Albanian refugees until the mid-90s.
Scince the mid-90s the building has stood more or less abounded. Several stakeholders have presented ideas and plans for operations and development without any approval. Little effort was made to limit the decay of buildings. It is an ongoing discussion regarding demolition or not.
Luster Sanatorium has always served as an institution for people in various ‘difficult’ situations - on a regional, national and even international scale. Although the conseqeunces of this were both positive and negative, this phenomenon provides the place with a certian historic dignity.
In the process of suggesting a new purpose, the project seeks to uphold the historic dignity of the place. I also see it as fundamental to incorporate the isolated location as an advantage.
Today, one of the major national health challenges is particularly represented in the county of Sogn og Fjordane; having a relatively large prevalence of people suffering from obesity and overweight. Regarding treatment of obesity there are many aspects that points towards Luster Sanatorium as an ideal place for this purpose. E.g:
- The possibilities of various outdoor activities in direct contact with vast nature.
- The arable soil that could facilitate local food production.
- The historic purpose of the building as a health related institution.
This diploma suggests to sustain a health related purpose at Luster Sanatorium by revitilazing the building into a treatment center for obesity.

Photo, south facade
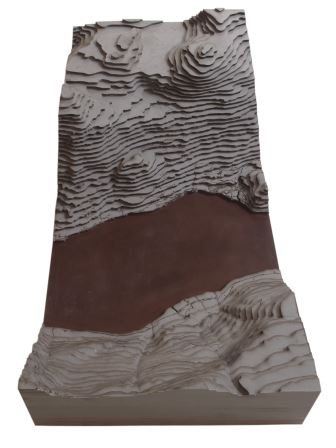
Landscape model 1:25.000
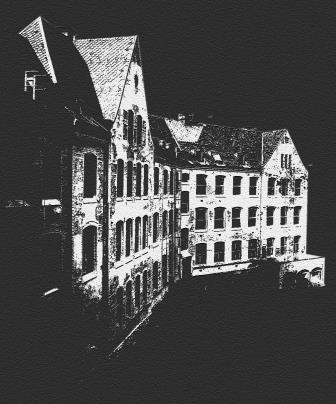
Drawing, South facade

Building 1:100
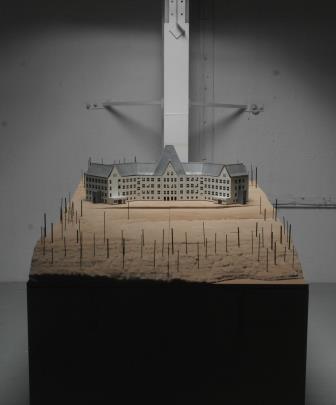
Situation model 1:100
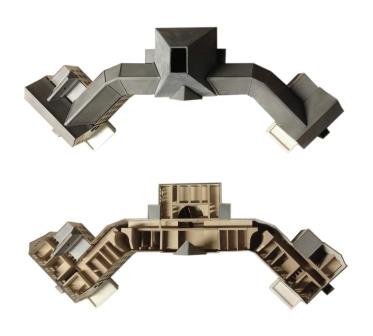
Roof and interior 1:100
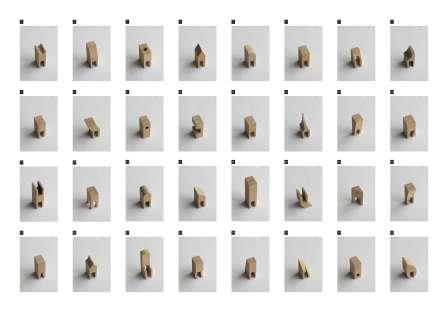
Entrance structure serie 1:100
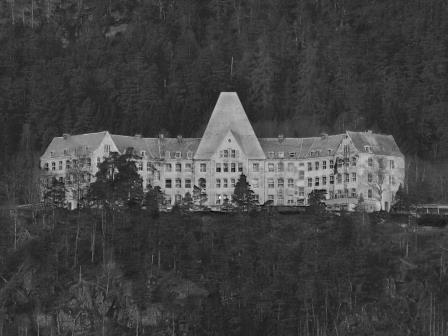
Intervention, south facade
