Diploma 2016 - "Can I persuade you to stay?" by Siri Borten
_redefining neighbourhood thresholds by reclaiming community space
Områdeløft Tøyen
A current area boost (områdeløft Tøyen 2014 - 2018) has been the initiator of several resident and municipal initiatives at Tøyen, Oslo. Initiatives to change the areas reputation as well as the fact that child poverty, cramped living and unsafe streets are a part of everyday life for the residents of Tøyen. One consequence of the many challenges in the area is that people tend to move to other school districts as soon as their kids reach school age. Still most people would like to stay, if they could.
What happens after the area boost is over? Which permanent changes will they be left with?
The Proposal
This diploma will propose a neighbourhood strategy, with the intention to facilitate more permanent structures, physical and social, in an area characterized by social challenges and high population turnover. With the area boost initiative ending in 2018, there is a need to focus on permanent public programs that will last longer than the obligated 5 years. And also survive even if current neighbourhood enthusiasts move on and out.
One of the more pressing issues in the area is the lack of space. Indoors and in some ways outdoors. Small apartments and large families often make the home situation difficult. Kids and youth are forced to use the streets as an extension of their home. This, along with drug related problems, and poorly planned public space leads to agitated behaviour.
An example of space shortage is the schoolyard of Tøyen Skole. With only 3,8 m2 per student, the kids cannot all have their breaks at the same time, and tension runs high.
Building on a resident initiative to close off the street passing the school (Kolstadgata), the main action of the proposal is to pedestrianize the neighbourhood. Creating a network of space from the schoolyard in one end and Sommerfrydparken in the other end. A spine that stretches through the neighbourhood with several potential spaces opening up along its way.
With the street closed off to car traffic, the schoolyard can expand into this space. Today there is a large number of pedestrians going through this area. To and from the Subway station and Tøyen Torg with all its programs. The intention is that this movement and kids playing in the schoolyard can co-exist in a shared public space. A roof circling the square, standing on a vast number of columns will mark the space and filter movement. When one enters this square one knows to slow down and be aware of the smaller actors of this space. Introducing a landscape will also serve as zoning in a way to shelter the youngest.
Further along the old street, a large parking lot will be turned into a ball park..
Easily accessed and available at all times. During school hours it is possible to move safely over to this space and play. After school it can function as a practice field for the kids from Tøyen Sportsklubb.
Across from the ball park and next to two apartment buildings belonging to the municipality, a new community centre will be proposed. Owned by the municipality to ensure a permanent and predictable use of the property. In the proposal it will fit four programs. Many programs exists in the area today, but very few have any permanent space. The community centre can fit several of them, and more to come.
In the opposite end of the spine from the school, Sommerfrydparken will expand into Hertug Skules Gate, providing the neighbourhood with a new urban floor working with the thresholds between private and public space.
The intention of the proposal as a whole is to improve living conditions for all the residents of the area by reclaiming community space, and then reprogramming it to fit community needs and initiatives.
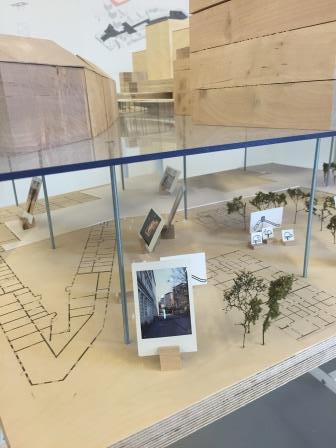
Model: Lower level showing research. Upper level showing building volumes.
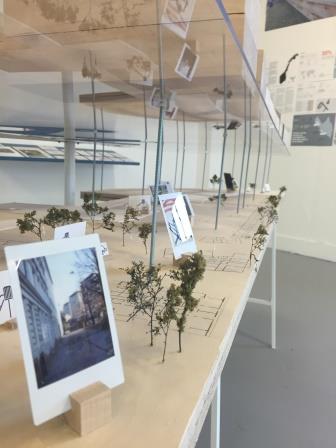
Model: Lower level showing research. Upper level showing building volumes.
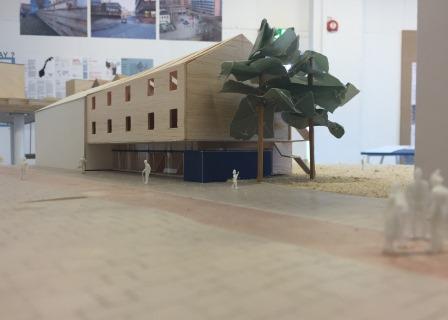
Model: 1:100 model of Community Centre.
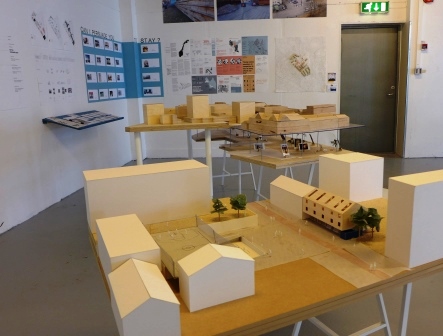
Exhibition space.
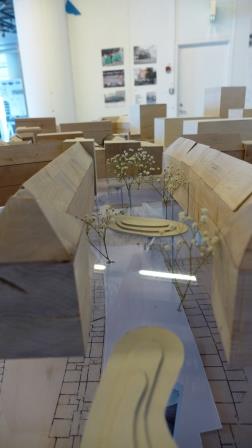
Model 1:200 model of pocket park proposal.
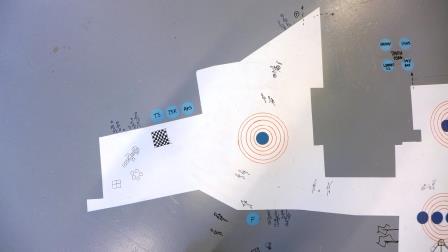
1:100 mapping of neighbourhood on the floor.
Axonometric drawing of neighbourhood with new proposals. Download here.
Situation plan showing movement. Download here.
