Diploma 2018: "Stauros Proposal for a new church in Klepp" by Andreas Tveit
Tutors: Andre Fontes (APP), Eva Kun (DAV), Harald Røstvik (Sustainability), Anne Sofie H. Bjelland (TTA)
Stauros
σταυρ?ς
From Greek.
In Homeric and classical Greek, until the early 4th century BC, stauros meant an upright stake or pole. In Koine Greek, the form of Greek in use between about 300 BC and 300 AD, the word σταυρ?ς was used to denote a wooden object on which Romans executed criminals. In the New Testament, stauros is translated as a cross. The word comes from Proto-Indo-European steh, to stand. This also cognate with the Norwegian word staur, from Old Norse staurr, and Proto-Germanic stauraz (“a stake, pole”) Both the upright pole and the cross are important elements of the design in this project.
Klepp is a municipality in Jæren in Rogaland county. Due to its close proximity to Sandnes and Stavanger the population has had a rapid growth in the latest years.
The administrative centre, Kleppe, has a church that was built in 1846, and this is now becoming to small for the growing congregation.
This has led to plans to build a new church, and as a way to save money it has been proposed to locate the new church on the plot of the town hall. This would be in conjunction with a planned addition to the municipality administration building. In this way it is possible to share rooms and functions between the programs, and create a synergy that could attract more people to the site.
Therefore this project consists of two major steps. The first is to make a definition of the extension to the municipal programs in order to create the context for the church. The next step is to create the church in this context.
The aim is to create a church that is well integrated in this context, but still remains a special sacred place.
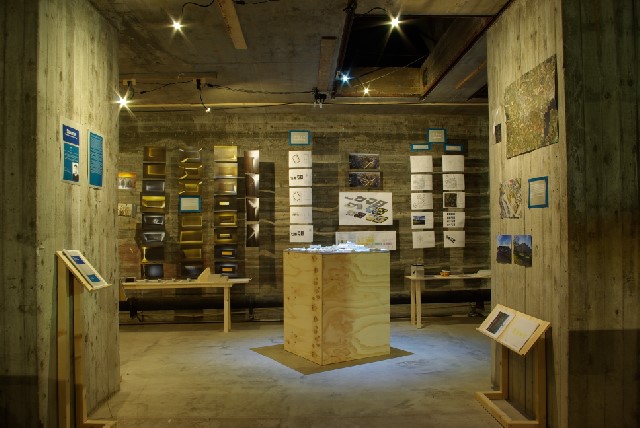
Exhibition space
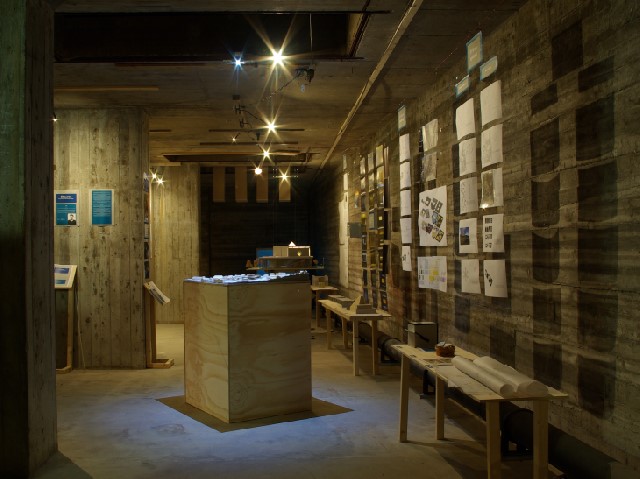
Exhibition space
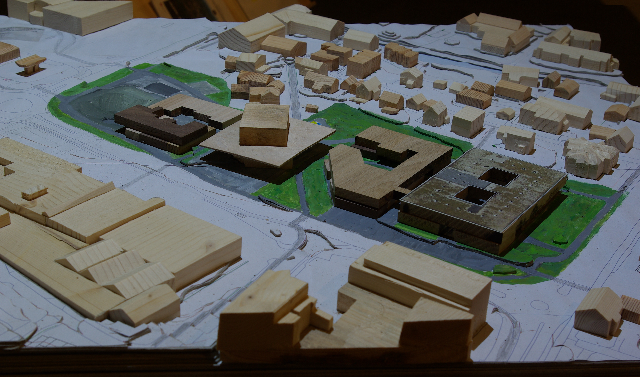
Model 1:500
Movie The 1:1 on site was an exploration of the transition from a object illuminating, to being illuminated.
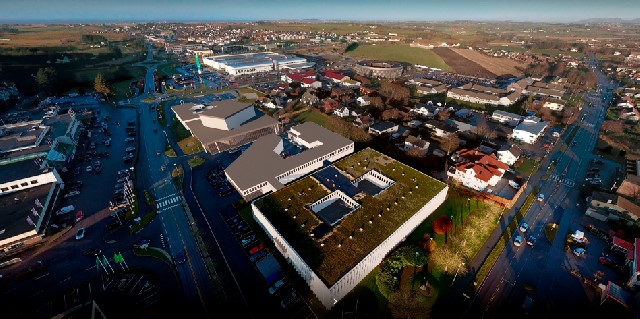
Photo collage, addition to existing situation
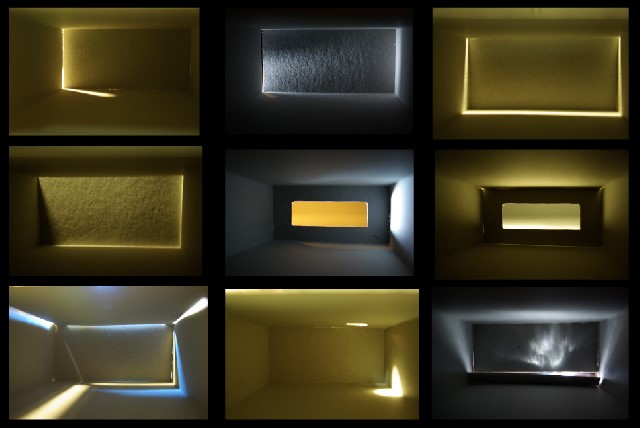
Light studies
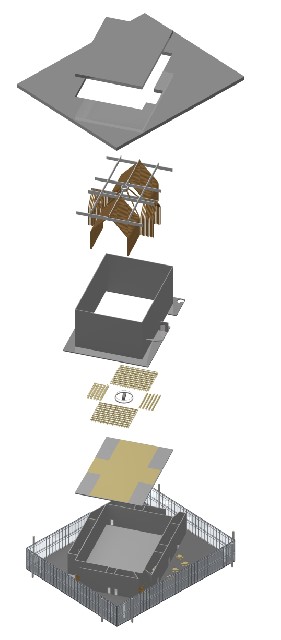
Building components
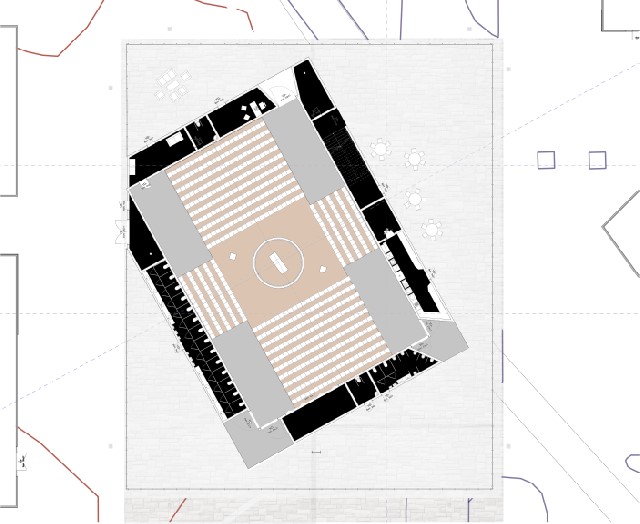
Floor plan
