Diploma 2016 - "Underground Fantasy" by Meng Nan Zhang
Enhancing public life in the growing interior city of Montreal
Montreal’s Underground City was first envisioned in the 1960s to ease traffic and to provide indoor circulation during the harsh winters. Now this 12 sqkm multilevel maze beneath the downtown is used by 500, 000 people daily. It is a connection between metro stations, shopping malls, offices, universities, hotels, concert halls, museums, galleries, arena, and more.
The development of this network came from a combination of top down planning and bottom up solution. As a result, approximately 90% of these places are privately owned. This special ownership and organizational typology has shaped people’s perception of public space.
This diploma project aims to understand the difference between genuine public spaces and privately owned public spaces and takes a critical stance towards the current mode of expansion of the interior city, which aims to create possibilities for investment rather than decent urban life environment as Canada faces a difficult economic period due to the fall of oil price.
The project takes an urban acupuncture approach. The intention of the interventions is to improve public life quality by bringing back diversity and equality into some of the most monofunctional and hierarchical downtown areas.
Keywords: privately owned public space, diversity, property bubble, social hierarchy,, egocentric dwelling, metro
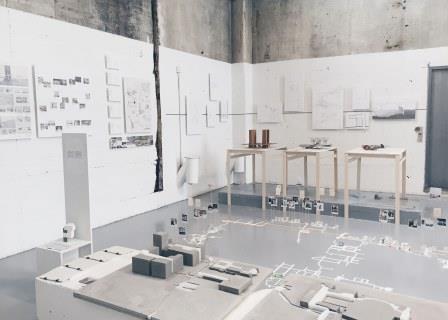
over all exhibition
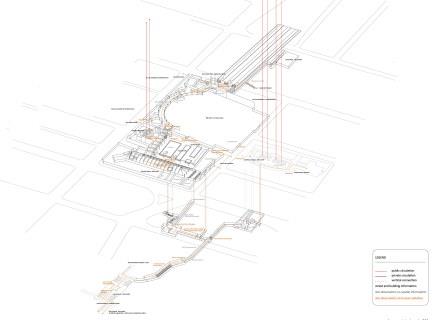
Drawing 1: 500, documentation of observations on site
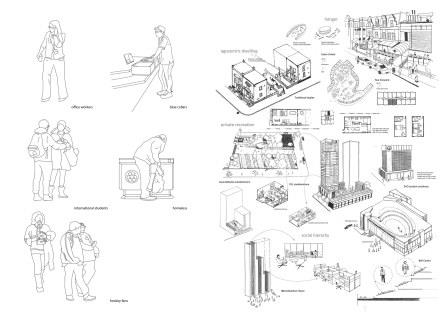
Summery of social studies
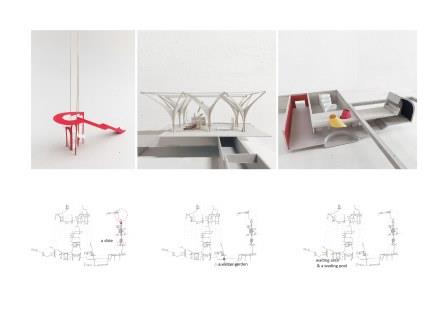
models 1: 100, intervention 1 : the slide, intervention 2 : a winter garden, intervention 3 : a wading pool
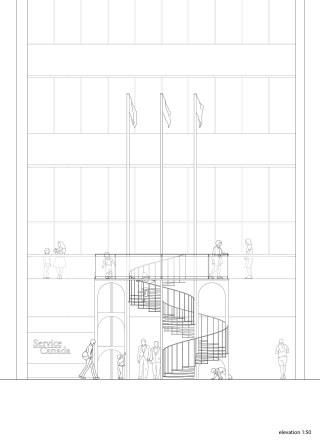
The Slide
Site : culture district
Description : a slide with a viewing deck to the surprise view of Place des Arts (the iconic performance center) and the view to a private elevated garden on the other side in Complexe Guy-Favreau
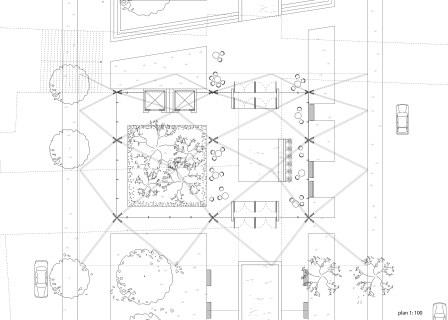
A Winter Garden
Site : Quartier International (financial district)
Description : converting a “tunnel” to a “corridor” by adding “an urban living room” on top of a jungle of tunnels to animate the street level in winter.
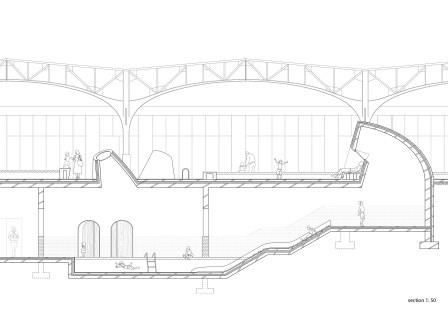
The Wading Pool
Site : Bell Center (hockey arena surrounded by regional transport stations)
Description : a wading pool surrounded by waiting area to reclaim quality public space in an area where the hockey arena has gradually expanded into public spaces in the last two decades.
