Diploma 2018: "Grauo 114/5" by Rune A. Nautvik
Tutors: Marco Casagrande (APP), Eva Kun (DAV), Harald Røstvik (Sustainability), Anne Sofie H. Bjelland (TTA)
 Grauo 114/5
Grauo 114/5
takes its name from a farm located in Voss, Hordaland.
The farm witch dates back to the middle ages has been in its owners family for generations. Historically it was conventionally run with livestock and agriculture. It ceased to operate in 2004 when the last sheep were sent away and the owner is now working full time elsewhere. The family still lives on the farm but the farm is currently not being operated as such.
In measures of farming, Voss is the biggest municipality in Norway and has long traditions in this respect. Voss has since the 1880s been a major producer of slate and has several large slate quarries exporting both nationally and internationally.
An influential aspect of the project has been research made in to traditional rural architecture of western Norway. In particular the traditional cluster tun, a form of communal living in which farm buildings and houses of several farms would be located together, creating a community with shared functions and common spaces.
Grauo is situated in a landscape transformed by humans over the centuries to produce crops and livestock for their own time. However, the dutiful care and attention they gave to the land was also done for the benefit of future generations. From studying possibilities in the landscape, a simple way of thinking about the ground was adopted. One which gives thought to the sloping terrain, the valuable flat ground and the agricultural soil.
Local resources
The outfields of the farm consist largely of forest and has 330 km2 of high productive forestland. This is a crucial part of the project as it becomes the main material for building the tun. Grauo also has a share of a local slate quarry located in the immediate proximity of the farm. The slate becomes another important material in the new project.
The project introduces a new strategy for the farm by adopting the traditional mode of living in tun by reinstating this in a form of living which is compatible with modern life. New housing units are added to the farm in a cluster, creating a community where each unit will take part in a shared undertaking of farming, maintaining the cultural landscape, and living together. The city centre of Voss is 15 minutes away.
The farm will now be run by more people who will share both the responsibilities and the possibilities that Grauo offers. The farm will now be growing crops and harvest lumber from the forest for its own use and potential retail. The inhabitants of the tun will have shared functions and common spaces.
The upper floor of the farm building, which formerly served as the barn, is transformed into a wood workshop allowing the continuous supply of lumber to be processed and turned into building materials. These materials will be directly used on the farm, to build the houses for the new Tun. When the houses are built, the wood production will continue its production for the local market. The bottom floor of the farm building, where the animals were kept during winter, becomes the storage and processing rooms for the agricultural harvest.
The housing units and self building
The housing units are made in such a way that the future inhabitants of the tun can assemble and erect their own houses. The lumber is processed in to a standardised building set, with mounting instructions for each step of the construction face. This will require no professional building experience and encourages cooperation with one’s future neighbours on this collective endeavour. The units combine two traditional building techniques: grindbygg (rod building), and laft (log building) and reinterprets them for contemporary living.
The willingness to latch on to the history and identity of this specific place, the conveyance of knowledge, the extensive use of local materials, the aspiration to maintain the cultural landscape and make use of it as something more than scenery are all in keepings with the idea that people can acquire a sense of ownership and belonging to a place by interacting with the land and with each other. In this way, they can express and create their own identity and write their own history.
Grauo 114/5, is a project which transforms an unused farm in Voss, Hordaland.
The cultural landscape, already worked over centuries, is given a new reason to continue its cultivation. The forest and the geology are seen as resources which go directly in to the project. The barn is transformed to process the farms largest agricultural yield; timber.
This in turn, is used to construct a new housing project borrowing its form from the traditional tun-structures of western Norway. The project seeks to reinstate this in a form of living which is compatible with modern life. It has a willingness to latch on to the history and identity of this specific place. Conveyance of knowledge, extensive use of local materials and the aspiration to maintain the cultural landscape and make use of it as something more than scenery is attuned to the idea that people can acquire a sense of ownership and belonging to a place by interacting with the land and with each other.
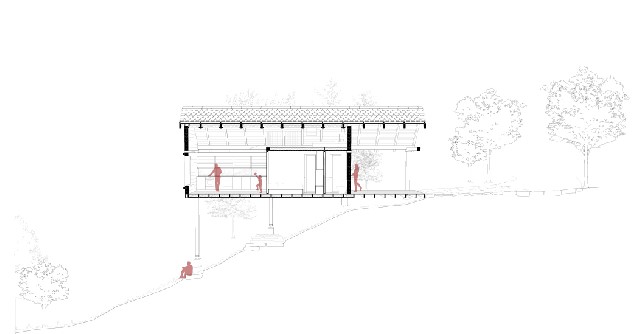
Long section of basic housing unit
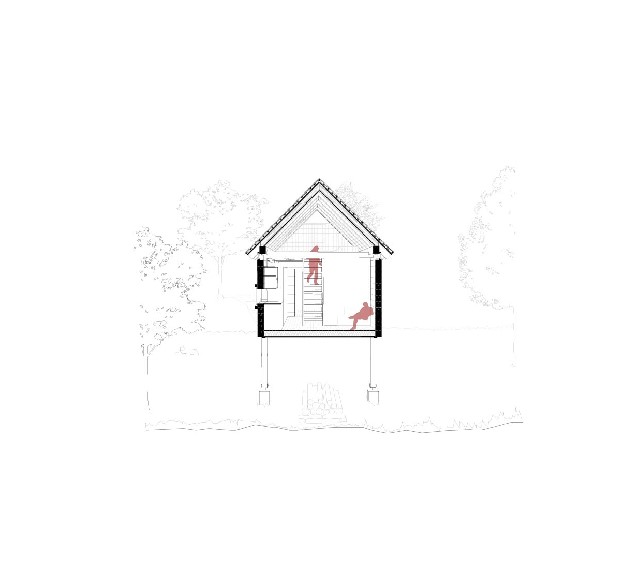
Cross section of basic housing unit
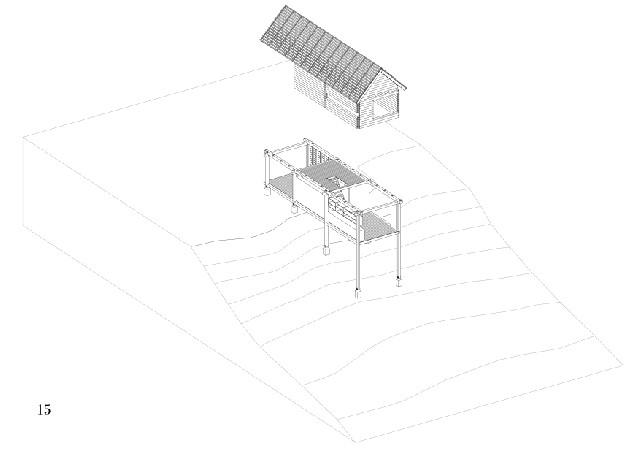
Extract from axonometric mounting manual 1
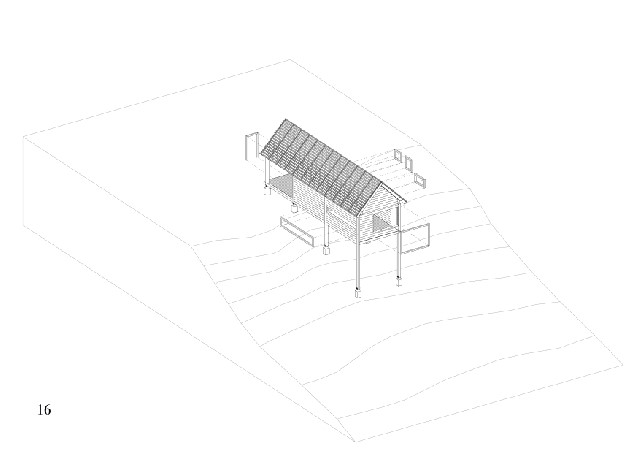
Extract from axonometric mounting manual 2
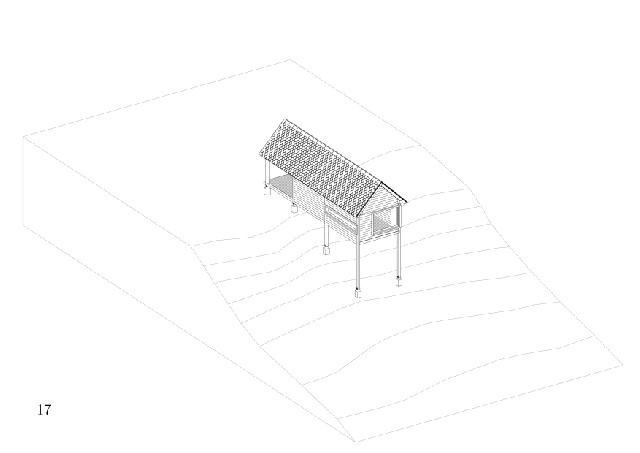
Extract from axonometric mounting manual 3
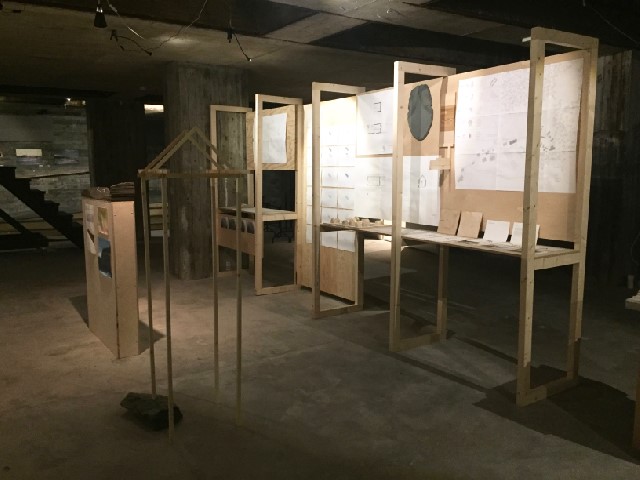
Extract from exhibition
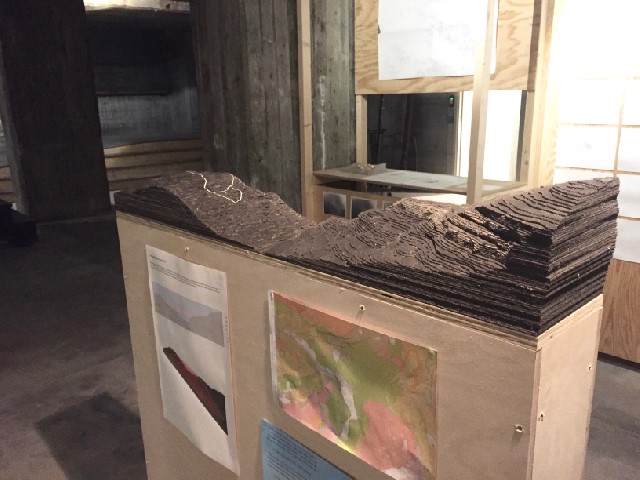
Landscape model
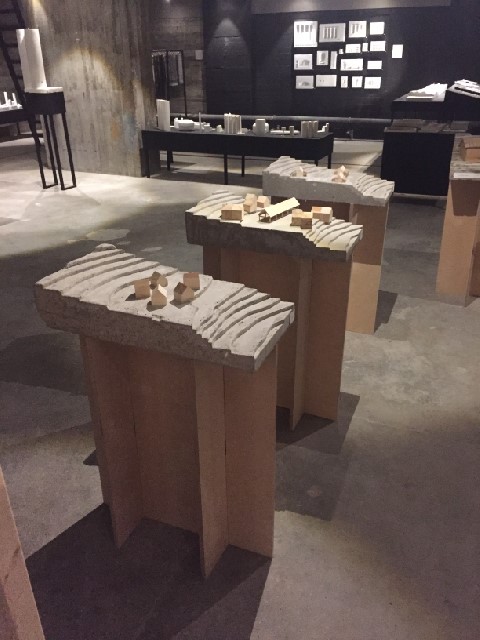
conceptual Tun models
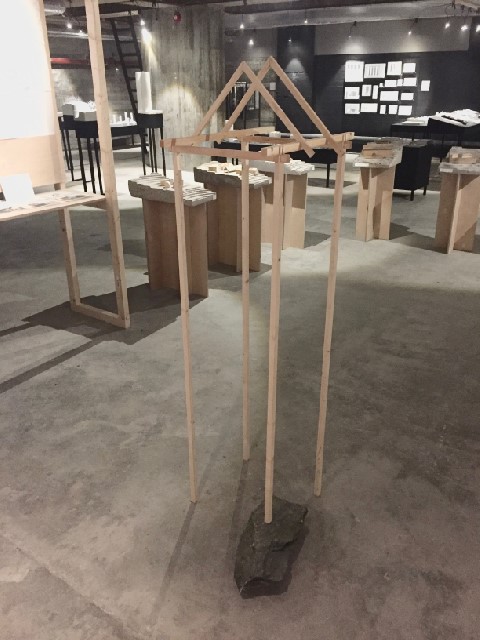
Grindbygg concept model
