Diploma 2017: "Paths to informality" by Andreas Melve
Tutors: Andre Fontes (APP), Hedvig Skjerdingstad (DAV), Harald Røstvik (sustainability), Sigurdur Gunnarson (TTA)
This diploma project is a multilayered entry in the discussion of slum development. It is situated in the city of Cartagena, Colombia, on a vegetated hill surrounded by informal settlements. The project consists of three main parts ranging from a building-detailed to an urban scale. In short the three parts are;
A: A network of gabion walls serving as landslide mitigation, paths, and foundations for new buildings.
B; A system of small buildings on stilts from the gabions, meant to house local program deficits such as communtity spaces, workshops etc. These would be built by, and with the intention to serve, the local communities.
C; A public library built at the heart of these networks, on the top of the hill, ensuring that the area remains public and providing education in an area underprivileged of this.
Short Backgound: Cartagena is the 5th largest city of Colombia with around 1 million inhabitants. It is also one of the poorest cities in the country with almost 70% informal habitation. Situated on the warm and humid carribean north coast it is one of the main tourist attractions of the country, with visiting numbers only outweighed by the capital Bogotá. This creates a very distinct contrast between rich and poor, formal and informal, tourist and local.
Whereas informal settlements normally occur in the periferies of a city, as in the largest cities of Colombia; Medellin and Bogotá, the slums of Cartagena extend deep into the central parts of the city. This is partly due to large areas of high risk of natural disasters, such as flooding and land slides. These areas are left untouched by formal development plans of economical reasons, but are perfect places for informal settlements to grow. The informal settlement grows here with an great capacity for absorbing the increasing flow of rural to urban migration, and with a dynamic capable strenght of overcoming many of the problems of such an area. However, there are clear fundamental problems in this kind of development such as the lack of public space and public programs.
Many groups of people migrating to the city as a community, such as different tribes of indigenous people, experience the loss of their local culture, much because they dont have the spaces to cultivate it. And with marginal education opportunities, many of the informal areas have a negative social development and send some people into even worse living conditions than before they migrated.
Project: The first part of this project has been to get a deeper understanding of the mecanisms and functions of informally developed areas, and the lacks and qualities therein. The second part has focused on interventions relating to one of the central city hills surrounded by a growing slum, with a focus on informal ways of building with local materials.
A - The Hill: The hill is in an area of high risk of land slide and erosion and is concidered a protected green area. The settlements that are growing up this hill is incresing the risk of erosion as they are forcing away the very thing that is holding it together, the vegetation. So the first challenge of the project is therefore to control the risks of the site, and prevent further unsustainable growth up the hillside. This is done simply by proposing a network of smaller gabion walls the have several functions. Primarily it is a commonly used tool in landslide mitigation, and even more fitting in an area like this because of its easy construction of local materials. The walls, that would be planned on site and run inbetween the trees up the hill, will in addition to serving as small retaining walls, have perforated waterpipes running behind them to collect overwater from heavy rainfalls. The small walls can in the process of planning also be laid as the foundations of buildings, and serve as small paths in the forest rendering the hill to become a sort of park.
B -The Neighbourhood: As a continuation of the path nework I wanted to propose a way to build that would depend on the gabions, and have as small a footprint as possible. The proposed building concept is based on the an idea of it being simple to construct of local material that can be carried to the site. The small buildings consists of a wooden grid erected on stilts founded in the gabion walls. The programs of the buildings would be decided and kept by the communities surrounding the hill.
C - The Library The top of the hill is a natural center point of the construction of the gabions and is the best accessible place to bring the materials in small trucks. To fill the vacuum left after this construction period I have proposed to build a public library with a small auditorium in this site. This is in many ways the heart of the project as the paths all lead to this point on top of the hill, and that it would facilitate much needed public spaces and programs for the area. The contruction and materiality remains simple and local using many of the same principles as the stilt houses and are all founded in the gabions to have a minimal footprint.
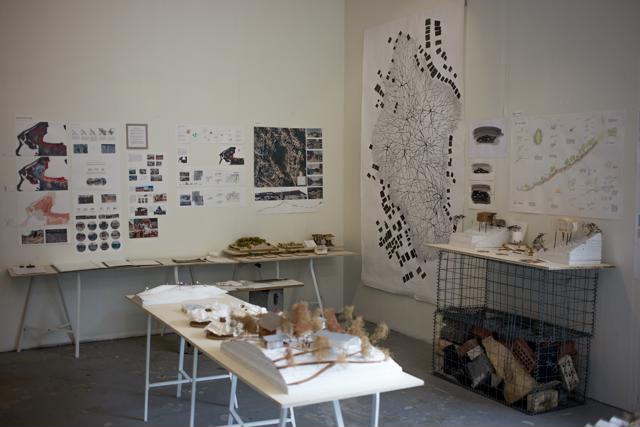
exhibition of analysis and concept
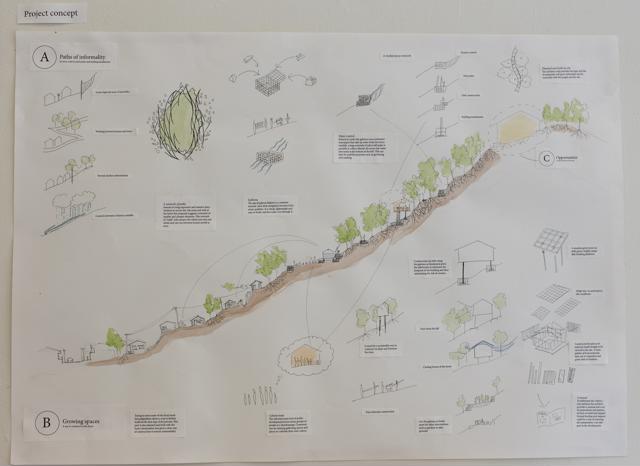
The overall concept of the project
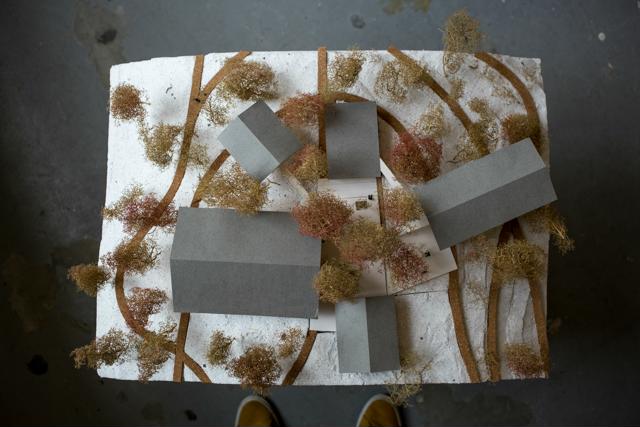
Model 1:100
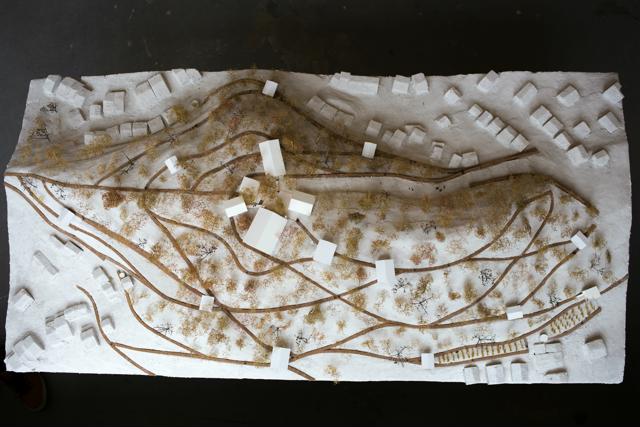
Model 1:200
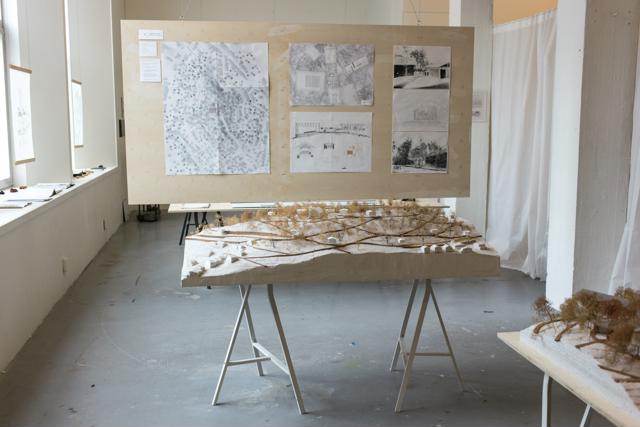
Project model and plans of library
