Diploma 2015: "Svankevigå" by Janne Imenes Andresen
A social way of life
The main focus of this diploma is to consider and propose how to further develop an area of Badedammen with modern, urban and flexible housing that maintains a good living quality. The new proposed housing design aim to encourage the inhabitants to meet and use the areas inside and outside actively.
Since the discovery of oil in the region 35 years ago, the city of Stavanger has experienced a rapid expansion in growth. This has resulted in Stavanger becoming the most densely populated municipality in Norway today, putting strain on the housing market and leading to a significant housing shortage in the city. It is estimated that there is a need for at least 60-70,000 new homes to fulfill the demand over the next 15 years.
The traditional small, wooden house as a residential form with its qualities has been firmly rooted in the inhabitant’s mindset and the old townscape in Stavanger for a long time. Because of the great need for further development and densification, the new housing constructions are dominated by large apartment complexes. The result of this is a trend that can be seen as quite monotonous, that has difficulties with facilitating for different people’s needs. The lack of housing and varied forms of it in the city center has resulted in many people moving from the city and out to the neighboring municipalities in the hunt for something more then what these apartments are able to offer.
“Urban sjøfront» (Urban waterfront) is one of several areas undergoing a major transformation in Stavanger today. It is located at Storhaug, a central part of the city and includes an area known as “Badedammen” the area which is the focus of this diploma project. Historically Badedammen was a central point in relation to the fishing industry in the city, and was a place where people both lived and worked. The transformation began here in 1994, and has since then has seen the addition of several large apartment complexes with a majority of 1-2 room apartments. The hope was that these buildings would help ease the pressure on the housing shortage. The majority of these projects privatizes the waterfront and creates cold, impersonal outdoor spaces. This development continues on a large scale. Badedammen has today become a place marked by a high turnover of young people, and a small demographic diversity.
The area consists mainly of residential buildings and empty industrial buildings. The newbuilds have sharp distinctions between private and public space, with few common spaces, with little mixture of functions.. The new development covers the need for housing, but does not achieve many of the other qualities one needs to make good places to live. Many people experience loneliness in these structures where it can be difficult to create new relations with the people living next door. The desire for the project has been to look into how one can make change this, creating new living spaces that encourage meetings and interactivity within the city, in a context of densification, which has nuanced and attractive common spaces, where one can live as opposed to a place to stay.
The project will based on one of the empty industrial buildings on the site, which is in an activation process today, Through the addition of more programs and spaces that are both public and semi –public/-private in combination with private residences, it builds on the site’s old identity, and adds something new, with a thought to densify by building on an existing footprint.
The project negotiates between measured density and experienced density, to consider the degree of utilization against the qualities one sees as important to achieve/ensure in a living situation. The focus has been to discuss what factors are important when one wants to facilitate for life between the houses in a densification process, and to build with the human as starting point and scale. The project proposes a plan for residential complexes that focuses on diverse housing, common spaces, meeting places and a thought about a more social living environment. The result is based on a process of research and discussion around current residential development.
The aim has been to suggest some principles and ideas that can be relevant in other contexts when developing denser living environments, but the project is at the same time developed in a close relation to the specific parameters of the site.
The discourse around densification and development of housing is complex, and filled with nuances. The aim is not to present a complete answer on all levels, but highlight some thoughts on how one can continue to develop our dense residential structures to become more socially sustainable.
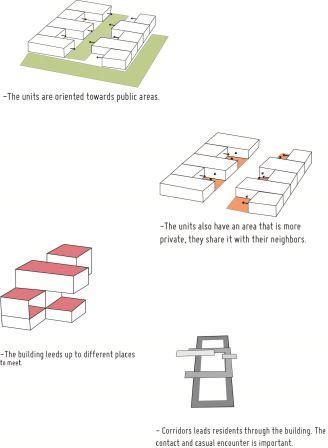
Concept illustrations explaining the logic of the building
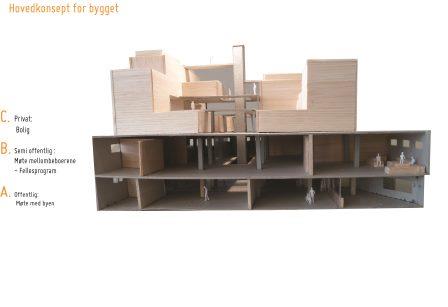
Main consept – showing the hierarchy of the building
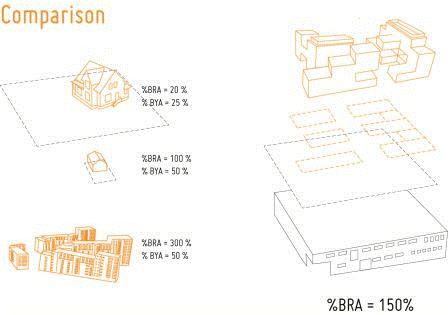
Using a strategy where I compared the density in the different dominating development typologies in Stavanger, finding out how dens my project should be
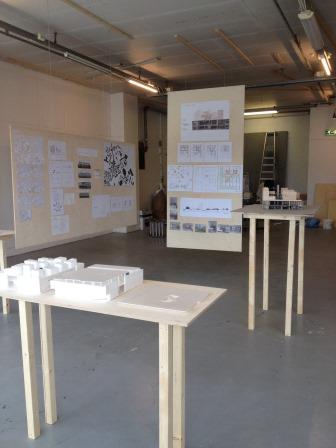
Exhibition
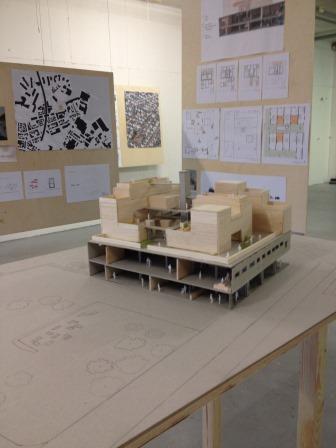
Model showing the existing building and the new units on top
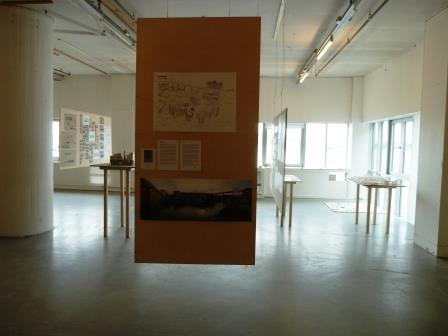
Exhibition
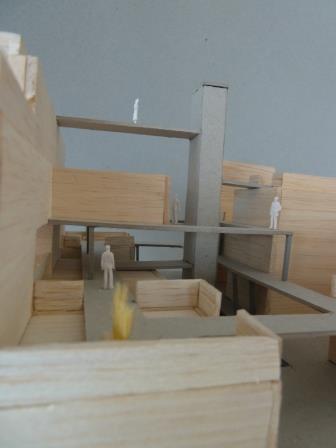
Movement and circulation
